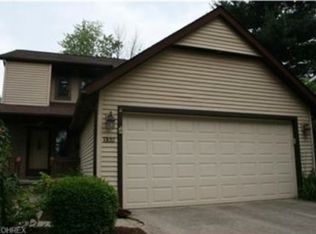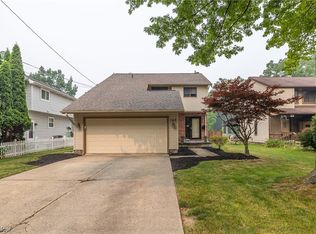Sold for $265,000
$265,000
159 Eastland Rd, Berea, OH 44017
3beds
1,301sqft
Single Family Residence
Built in 1914
6,499.15 Square Feet Lot
$11,236,900 Zestimate®
$204/sqft
$2,299 Estimated rent
Home value
$11,236,900
$10.45M - $12.14M
$2,299/mo
Zestimate® history
Loading...
Owner options
Explore your selling options
What's special
Welcome to this charming Cape Cod gem in Berea, ready to captivate you the moment you step inside. The updated kitchen is a chef’s dream, boasting gleaming granite countertops and modern appliances that blend style with function. Bask in the airy living room, where vaulted ceilings and a cozy fireplace create the perfect space for relaxing or entertaining. The spacious master suite offers a luxurious master bath and dual his-and-her closets, providing both comfort and convenience. Just a few steps upstairs, you’ll discover two additional generously sized bedrooms accompanied by a large, spacious full bath. All of this, just moments from the Berea Fairgrounds and only minutes from the scenic Coe Lake—a perfect blend of comfort and location.
Zillow last checked: 8 hours ago
Listing updated: November 21, 2025 at 08:21pm
Listed by:
Maureen Cottrell 216-224-7560 maureencottrell@howardhanna.com,
Howard Hanna
Bought with:
Sylvia Incorvaia, 411497
EXP Realty, LLC.
Source: MLS Now,MLS#: 5157861Originating MLS: Medina County Board of REALTORS
Facts & features
Interior
Bedrooms & bathrooms
- Bedrooms: 3
- Bathrooms: 3
- Full bathrooms: 2
- 1/2 bathrooms: 1
- Main level bathrooms: 1
Primary bedroom
- Features: Walk-In Closet(s)
- Level: Second
- Dimensions: 20 x 14
Bedroom
- Description: Flooring: Laminate
- Level: Second
- Dimensions: 11 x 12
Bedroom
- Level: Second
- Dimensions: 10 x 14
Dining room
- Level: First
- Dimensions: 10 x 12
Kitchen
- Features: Breakfast Bar
- Level: First
- Dimensions: 10 x 10
Living room
- Description: Flooring: Laminate
- Features: Fireplace
- Level: First
- Dimensions: 19 x 11
Heating
- Forced Air, Gas
Cooling
- Central Air
Appliances
- Included: Dryer, Dishwasher, Microwave, Washer
- Laundry: In Basement
Features
- Breakfast Bar, His and Hers Closets, Multiple Closets, Vaulted Ceiling(s)
- Basement: Sump Pump,Unfinished
- Number of fireplaces: 1
- Fireplace features: Living Room
Interior area
- Total structure area: 1,301
- Total interior livable area: 1,301 sqft
- Finished area above ground: 1,301
Property
Parking
- Parking features: Driveway, Garage, Garage Door Opener, Paved
- Garage spaces: 2
Features
- Levels: Two
- Stories: 2
- Patio & porch: Deck, Porch
- Fencing: Back Yard,Wood
Lot
- Size: 6,499 sqft
- Dimensions: 50 x 130
- Features: Back Yard, Front Yard
Details
- Parcel number: 36414068
Construction
Type & style
- Home type: SingleFamily
- Architectural style: Cape Cod
- Property subtype: Single Family Residence
Materials
- Vinyl Siding
- Roof: Asphalt,Fiberglass
Condition
- Updated/Remodeled
- Year built: 1914
Utilities & green energy
- Sewer: Public Sewer
- Water: Public
Community & neighborhood
Location
- Region: Berea
- Subdivision: Frank Hollo Sec 17
Other
Other facts
- Listing agreement: Exclusive Right To Sell
- Listing terms: Cash,Conventional,FHA,VA Loan
Price history
| Date | Event | Price |
|---|---|---|
| 11/20/2025 | Sold | $265,000-1.5%$204/sqft |
Source: MLS Now #5157861 Report a problem | ||
| 11/14/2025 | Pending sale | $269,000$207/sqft |
Source: MLS Now #5157861 Report a problem | ||
| 10/1/2025 | Contingent | $269,000$207/sqft |
Source: MLS Now #5157861 Report a problem | ||
| 9/18/2025 | Listed for sale | $269,000+22.3%$207/sqft |
Source: MLS Now #5157861 Report a problem | ||
| 1/12/2023 | Sold | $220,000-2.2%$169/sqft |
Source: | ||
Public tax history
| Year | Property taxes | Tax assessment |
|---|---|---|
| 2024 | $4,366 +34.1% | $77,000 +59.8% |
| 2023 | $3,256 +0.6% | $48,200 |
| 2022 | $3,235 +0.5% | $48,200 |
Find assessor info on the county website
Neighborhood: 44017
Nearby schools
GreatSchools rating
- 8/10Grindstone Elementary SchoolGrades: PK-4Distance: 1.2 mi
- 5/10Berea-Midpark Middle SchoolGrades: 5-8Distance: 2.2 mi
- 7/10Berea-Midpark High SchoolGrades: 9-12Distance: 0.6 mi
Schools provided by the listing agent
- District: Berea CSD - 1804
Source: MLS Now. This data may not be complete. We recommend contacting the local school district to confirm school assignments for this home.
Get a cash offer in 3 minutes
Find out how much your home could sell for in as little as 3 minutes with a no-obligation cash offer.
Estimated market value$11,236,900
Get a cash offer in 3 minutes
Find out how much your home could sell for in as little as 3 minutes with a no-obligation cash offer.
Estimated market value
$11,236,900

