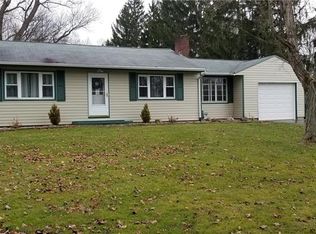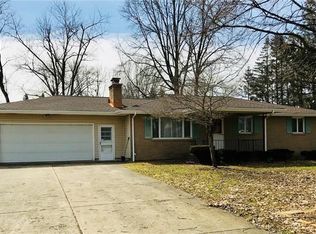This place is very unique , after the beautiful 3 bedroom split level is a total separate area with a private entrance leading to 3 large rooms with a full bath and a half bath. The large room is 30x24 with 12 foot ceilings, another room 24x 10 and the third room is 16x 10. All of this space was a recording studio but it could be many things such as a day care, exercise studio, beauty salon or converted into another living space. They have separate heat and air. Altogether there is approx. 3200 sq. ft
This property is off market, which means it's not currently listed for sale or rent on Zillow. This may be different from what's available on other websites or public sources.

