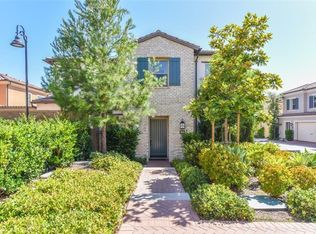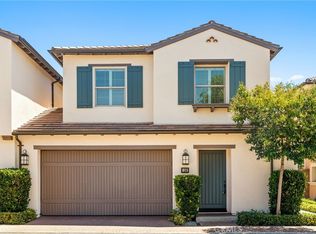Sold for $1,530,000
Listing Provided by:
Young Park DRE #01930023 949-433-8988,
Circa Properties, Inc.
Bought with: New Star Realty & Investment
$1,530,000
159 Frazier, Irvine, CA 92620
3beds
1,708sqft
Condominium
Built in 2016
-- sqft lot
$1,574,700 Zestimate®
$896/sqft
$4,732 Estimated rent
Home value
$1,574,700
Estimated sales range
Not available
$4,732/mo
Zestimate® history
Loading...
Owner options
Explore your selling options
What's special
Welcome to 159 Frazier, a highly upgraded, semi-detached (only attached at the garage) corner-lot home, located in the prestigious Eastwood Village community. Built in 2016 by Irvine Pacific, this Helena Plan 3 features luxury vinyl flooring, upgraded interior paint, and a tankless water heater. The gourmet kitchen boasts a full designer backsplash and premium upper cabinets, while the primary suite showcases upgraded tile, backsplash, mirror, and soft closing cabinetry throughout the house. Additional highlights include a whole-home saltless water softener system, EV charger connection, garage storage racks, upgraded insulation, and smart home features such as Lutron WiFi light switches and WiFi thermostats. Zoned for award-winning Irvine schools and offering access to resort-style amenities including pools, spas, parks, and sports courts. Conveniently close to Woodbury Town Center, Cypress Village Shopping Center, and major freeways for easy commuting. Don’t miss this exceptional opportunity!
Zillow last checked: 8 hours ago
Listing updated: August 28, 2025 at 04:21pm
Listing Provided by:
Young Park DRE #01930023 949-433-8988,
Circa Properties, Inc.
Bought with:
Yun Park, DRE #02064330
New Star Realty & Investment
Source: CRMLS,MLS#: PW25118747 Originating MLS: California Regional MLS
Originating MLS: California Regional MLS
Facts & features
Interior
Bedrooms & bathrooms
- Bedrooms: 3
- Bathrooms: 3
- Full bathrooms: 2
- 1/2 bathrooms: 1
- Main level bathrooms: 1
Bathroom
- Features: Bathtub, Dual Sinks, Enclosed Toilet, Separate Shower, Upgraded, Walk-In Shower
Kitchen
- Features: Granite Counters, Kitchen Island
Other
- Features: Walk-In Closet(s)
Heating
- Central
Cooling
- Central Air, Dual
Appliances
- Included: 6 Burner Stove, Dishwasher, Gas Oven, Gas Range, Microwave, Range Hood, Tankless Water Heater
- Laundry: Inside, Laundry Room, Upper Level
Features
- Breakfast Bar, Separate/Formal Dining Room, Granite Counters, Open Floorplan, Walk-In Closet(s)
- Flooring: Carpet, Vinyl
- Has fireplace: No
- Fireplace features: None
- Common walls with other units/homes: 1 Common Wall,End Unit
Interior area
- Total interior livable area: 1,708 sqft
Property
Parking
- Total spaces: 4
- Parking features: Direct Access, Door-Single, Garage, Garage Door Opener
- Attached garage spaces: 2
- Carport spaces: 2
- Covered spaces: 4
Features
- Levels: Two
- Stories: 2
- Entry location: Front
- Patio & porch: Rear Porch, Wood
- Pool features: Community, Association
- Has spa: Yes
- Spa features: Community
- Has view: Yes
- View description: None
Details
- Parcel number: 93133105
- Special conditions: Standard
Construction
Type & style
- Home type: Condo
- Property subtype: Condominium
- Attached to another structure: Yes
Condition
- New construction: No
- Year built: 2016
Utilities & green energy
- Sewer: Public Sewer
- Water: Public
Community & neighborhood
Community
- Community features: Sidewalks, Pool
Location
- Region: Irvine
- Subdivision: Helena (Evhel)
HOA & financial
HOA
- Has HOA: Yes
- HOA fee: $178 monthly
- Amenities included: Clubhouse, Fire Pit, Maintenance Grounds, Outdoor Cooking Area, Barbecue, Picnic Area, Playground, Pool, Pets Allowed, Sauna, Spa/Hot Tub
- Association name: Helena
- Second HOA fee: $125 monthly
- Second association name: Eastwood Village
Other
Other facts
- Listing terms: Cash,Cash to New Loan,Conventional
Price history
| Date | Event | Price |
|---|---|---|
| 8/28/2025 | Sold | $1,530,000-4.3%$896/sqft |
Source: | ||
| 8/20/2025 | Pending sale | $1,599,000$936/sqft |
Source: | ||
| 8/10/2025 | Contingent | $1,599,000$936/sqft |
Source: | ||
| 7/19/2025 | Price change | $1,599,000-3.1%$936/sqft |
Source: | ||
| 7/4/2025 | Price change | $1,650,000-2.3%$966/sqft |
Source: | ||
Public tax history
| Year | Property taxes | Tax assessment |
|---|---|---|
| 2025 | $11,384 +1.6% | $828,448 +2% |
| 2024 | $11,204 +1.8% | $812,204 +2% |
| 2023 | $11,006 +1.6% | $796,279 +2% |
Find assessor info on the county website
Neighborhood: Northwood Point
Nearby schools
GreatSchools rating
- 10/10Eastwood ElementaryGrades: K-6Distance: 2.1 mi
- 9/10Sierra Vista Middle SchoolGrades: 7-8Distance: 1.2 mi
- 10/10Northwood High SchoolGrades: 9-12Distance: 1.5 mi
Schools provided by the listing agent
- Elementary: Eastwood
- Middle: Sierra Vista
- High: Northwood
Source: CRMLS. This data may not be complete. We recommend contacting the local school district to confirm school assignments for this home.
Get a cash offer in 3 minutes
Find out how much your home could sell for in as little as 3 minutes with a no-obligation cash offer.
Estimated market value$1,574,700
Get a cash offer in 3 minutes
Find out how much your home could sell for in as little as 3 minutes with a no-obligation cash offer.
Estimated market value
$1,574,700

