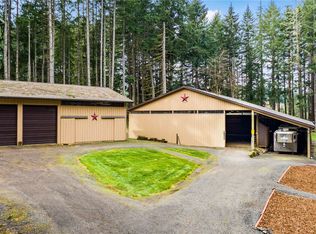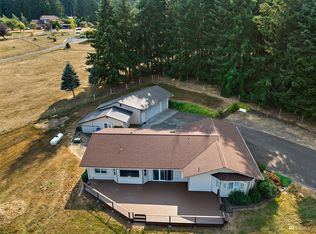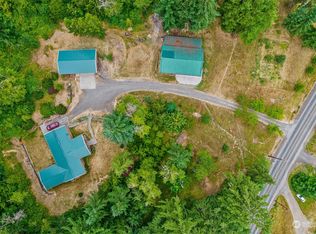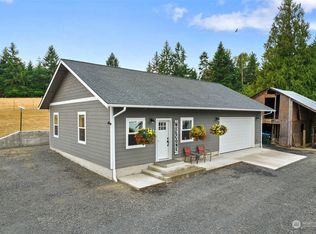Sold
Listed by:
Leslie A. Myers,
BHGRE - Northwest Home Team
Bought with: Keller Williams South Sound
$949,900
159 Frogner Road #20, Chehalis, WA 98532
3beds
2,404sqft
Single Family Residence
Built in 2015
5.91 Acres Lot
$958,400 Zestimate®
$395/sqft
$2,729 Estimated rent
Home value
$958,400
$834,000 - $1.10M
$2,729/mo
Zestimate® history
Loading...
Owner options
Explore your selling options
What's special
Indulge in luxury and convenience with this stunning custom 3-bedroom, 2.5-bath home set on 5.91 acres. Vaulted ceilings enhance the spacious design, while the primary suite boasts a lavish 5-piece bath featuring a rainfall shower for ultimate relaxation. The gourmet kitchen, complete with granite countertops, is complemented by a second prep kitchen with full-sized appliances. An oversized two-car garage and a heated 36x60 shop with 12-ft doors provide ample space for storage and projects. A chic tiny home with a loft adds flexibility, offering accommodations for guests or potential rental income. Breathtaking Chehalis Valley views and thoughtfully designed for modern living. Pre-inspection report available.
Zillow last checked: 8 hours ago
Listing updated: August 09, 2025 at 04:04am
Listed by:
Leslie A. Myers,
BHGRE - Northwest Home Team
Bought with:
Paulette Eaton, 23664
Keller Williams South Sound
Source: NWMLS,MLS#: 2348635
Facts & features
Interior
Bedrooms & bathrooms
- Bedrooms: 3
- Bathrooms: 3
- Full bathrooms: 2
- 1/2 bathrooms: 1
- Main level bathrooms: 3
- Main level bedrooms: 3
Primary bedroom
- Level: Main
Bedroom
- Level: Main
Bedroom
- Level: Main
Bathroom full
- Level: Main
Bathroom full
- Level: Main
Other
- Level: Main
Den office
- Level: Main
Dining room
- Level: Main
Entry hall
- Level: Main
Kitchen with eating space
- Level: Main
Living room
- Level: Main
Utility room
- Level: Main
Heating
- Forced Air, Heat Pump, Electric
Cooling
- Heat Pump
Appliances
- Included: Dishwasher(s), Disposal, Double Oven, Microwave(s), Refrigerator(s), Stove(s)/Range(s), Garbage Disposal
Features
- Bath Off Primary, Dining Room
- Flooring: Ceramic Tile, Hardwood
- Windows: Double Pane/Storm Window
- Basement: None
- Has fireplace: No
Interior area
- Total structure area: 2,404
- Total interior livable area: 2,404 sqft
Property
Parking
- Total spaces: 8
- Parking features: Driveway, Attached Garage, RV Parking
- Attached garage spaces: 8
Features
- Levels: One
- Stories: 1
- Entry location: Main
- Patio & porch: Second Kitchen, Bath Off Primary, Double Pane/Storm Window, Dining Room, Jetted Tub, Vaulted Ceiling(s), Walk-In Closet(s), Wet Bar
- Spa features: Bath
- Has view: Yes
- View description: Mountain(s), Territorial
Lot
- Size: 5.91 Acres
- Features: Open Lot, Secluded, Deck, High Speed Internet, Outbuildings, Patio, RV Parking, Shop, Sprinkler System
- Topography: Level,Partial Slope
- Residential vegetation: Garden Space
Details
- Parcel number: 018839005002
- Zoning description: Jurisdiction: County
- Special conditions: Standard
Construction
Type & style
- Home type: SingleFamily
- Property subtype: Single Family Residence
Materials
- Cement Planked, Stone, Cement Plank
- Roof: Composition
Condition
- Year built: 2015
- Major remodel year: 2015
Utilities & green energy
- Sewer: Septic Tank
- Water: Individual Well
Community & neighborhood
Location
- Region: Chehalis
- Subdivision: Adna
Other
Other facts
- Listing terms: Cash Out,Conventional,VA Loan
- Cumulative days on market: 68 days
Price history
| Date | Event | Price |
|---|---|---|
| 7/9/2025 | Sold | $949,900-3.1%$395/sqft |
Source: | ||
| 6/11/2025 | Pending sale | $979,900$408/sqft |
Source: | ||
| 4/14/2025 | Listed for sale | $979,900$408/sqft |
Source: | ||
| 4/3/2025 | Pending sale | $979,900$408/sqft |
Source: | ||
| 3/25/2025 | Listed for sale | $979,900-2%$408/sqft |
Source: | ||
Public tax history
| Year | Property taxes | Tax assessment |
|---|---|---|
| 2024 | $6,519 +7.5% | $810,100 +6% |
| 2023 | $6,062 +2.4% | $764,000 +17.7% |
| 2021 | $5,922 +4% | $649,300 +14.5% |
Find assessor info on the county website
Neighborhood: 98532
Nearby schools
GreatSchools rating
- 7/10Adna Elementary SchoolGrades: PK-5Distance: 1.5 mi
- 4/10Adna Middle/High SchoolGrades: 6-12Distance: 1 mi

Get pre-qualified for a loan
At Zillow Home Loans, we can pre-qualify you in as little as 5 minutes with no impact to your credit score.An equal housing lender. NMLS #10287.
Sell for more on Zillow
Get a free Zillow Showcase℠ listing and you could sell for .
$958,400
2% more+ $19,168
With Zillow Showcase(estimated)
$977,568


