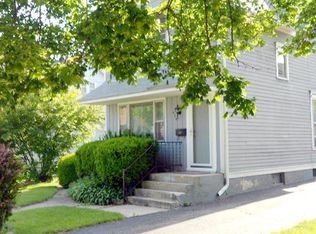Closed
$245,000
159 Harding St, Elgin, IL 60123
4beds
1,428sqft
Single Family Residence
Built in 1880
5,460 Square Feet Lot
$291,200 Zestimate®
$172/sqft
$4,836 Estimated rent
Home value
$291,200
$277,000 - $309,000
$4,836/mo
Zestimate® history
Loading...
Owner options
Explore your selling options
What's special
THIS HOME WAS TOTALLY REHABBED IN 2012! 42" MAPLE CAB/STAINLESS APPL/HARDWOOD FLOORS, MAPLE VANITIES, FULL BATH & 4TH BEDROOM IN BASEMENT, 1ST FLOOR DEN, UPDATED THERMO WINDOWS, FURNACE '17, ELEC PANEL '12, ROOF '10, RADON MITIGATION SYSTEM, ALL BRICK EXTERIOR/UPDATED GUTTERS, CLOSE TO MANY BARS/RESTAURANTS/METRA/XWAY/THE BOAT! TONS OF SPACE!!
Zillow last checked: 8 hours ago
Listing updated: July 27, 2023 at 06:35am
Listing courtesy of:
Shane Crawford 630-337-6516,
RE/MAX Central Inc.
Bought with:
Sandra Alcantar
GREAT HOMES REAL ESTATE, INC.
Source: MRED as distributed by MLS GRID,MLS#: 11828734
Facts & features
Interior
Bedrooms & bathrooms
- Bedrooms: 4
- Bathrooms: 3
- Full bathrooms: 2
- 1/2 bathrooms: 1
Primary bedroom
- Features: Flooring (Carpet), Window Treatments (All), Bathroom (Full)
- Level: Second
- Area: 143 Square Feet
- Dimensions: 13X11
Bedroom 2
- Features: Flooring (Carpet), Window Treatments (All)
- Level: Second
- Area: 99 Square Feet
- Dimensions: 11X9
Bedroom 3
- Features: Flooring (Carpet), Window Treatments (All)
- Level: Second
- Area: 99 Square Feet
- Dimensions: 11X9
Bedroom 4
- Features: Flooring (Carpet)
- Level: Basement
- Area: 110 Square Feet
- Dimensions: 11X10
Den
- Features: Flooring (Carpet), Window Treatments (All)
- Level: Main
- Area: 108 Square Feet
- Dimensions: 12X9
Dining room
- Features: Flooring (Hardwood), Window Treatments (All)
- Level: Main
- Area: 132 Square Feet
- Dimensions: 12X11
Exercise room
- Features: Flooring (Ceramic Tile)
- Level: Basement
- Area: 120 Square Feet
- Dimensions: 12X10
Kitchen
- Features: Kitchen (Eating Area-Table Space), Flooring (Hardwood), Window Treatments (All)
- Level: Main
- Area: 182 Square Feet
- Dimensions: 14X13
Laundry
- Features: Flooring (Ceramic Tile)
- Level: Basement
- Area: 64 Square Feet
- Dimensions: 8X8
Living room
- Features: Flooring (Hardwood), Window Treatments (All)
- Level: Main
- Area: 180 Square Feet
- Dimensions: 15X12
Recreation room
- Features: Flooring (Carpet)
- Level: Basement
- Area: 96 Square Feet
- Dimensions: 12X8
Heating
- Natural Gas, Forced Air
Cooling
- Central Air
Appliances
- Included: Range, Microwave, Dishwasher, Refrigerator, Washer, Dryer, Stainless Steel Appliance(s)
- Laundry: Gas Dryer Hookup
Features
- Flooring: Hardwood
- Basement: Finished,Full
Interior area
- Total structure area: 0
- Total interior livable area: 1,428 sqft
Property
Parking
- Total spaces: 2
- Parking features: Garage Door Opener, On Site, Garage Owned, Detached, Garage
- Garage spaces: 2
- Has uncovered spaces: Yes
Accessibility
- Accessibility features: No Disability Access
Features
- Stories: 2
- Patio & porch: Deck
Lot
- Size: 5,460 sqft
- Dimensions: 91X60
- Features: Corner Lot
Details
- Parcel number: 0624154004
- Special conditions: None
- Other equipment: TV-Cable, Ceiling Fan(s), Radon Mitigation System
Construction
Type & style
- Home type: SingleFamily
- Architectural style: Colonial
- Property subtype: Single Family Residence
Materials
- Brick
Condition
- New construction: No
- Year built: 1880
- Major remodel year: 2012
Utilities & green energy
- Sewer: Public Sewer
- Water: Public
Community & neighborhood
Security
- Security features: Carbon Monoxide Detector(s)
Community
- Community features: Sidewalks, Street Lights
Location
- Region: Elgin
Other
Other facts
- Listing terms: Cash
- Ownership: Fee Simple
Price history
| Date | Event | Price |
|---|---|---|
| 7/26/2023 | Sold | $245,000-2%$172/sqft |
Source: | ||
| 7/13/2023 | Contingent | $250,000$175/sqft |
Source: | ||
| 7/12/2023 | Listed for sale | $250,000+97.6%$175/sqft |
Source: | ||
| 8/13/2012 | Sold | $126,500-2.6%$89/sqft |
Source: | ||
| 6/2/2012 | Price change | $129,900-3%$91/sqft |
Source: Honig Realty, Inc. (dba. Coldwell Banker Honig-Bell) #07967737 Report a problem | ||
Public tax history
| Year | Property taxes | Tax assessment |
|---|---|---|
| 2024 | $5,627 +5.2% | $78,315 +10.7% |
| 2023 | $5,349 +5.4% | $70,752 +9.7% |
| 2022 | $5,074 +4.7% | $64,514 +7% |
Find assessor info on the county website
Neighborhood: Southwest Elgin
Nearby schools
GreatSchools rating
- 5/10Lowrie Elementary SchoolGrades: PK-6Distance: 0.2 mi
- 1/10Abbott Middle SchoolGrades: 7-8Distance: 1.2 mi
- 2/10Larkin High SchoolGrades: 9-12Distance: 1.7 mi
Schools provided by the listing agent
- Elementary: Lowrie Elementary School
- Middle: Abbott Middle School
- High: Larkin High School
- District: 46
Source: MRED as distributed by MLS GRID. This data may not be complete. We recommend contacting the local school district to confirm school assignments for this home.
Get a cash offer in 3 minutes
Find out how much your home could sell for in as little as 3 minutes with a no-obligation cash offer.
Estimated market value$291,200
Get a cash offer in 3 minutes
Find out how much your home could sell for in as little as 3 minutes with a no-obligation cash offer.
Estimated market value
$291,200
