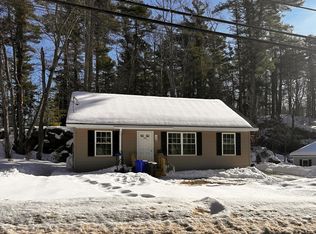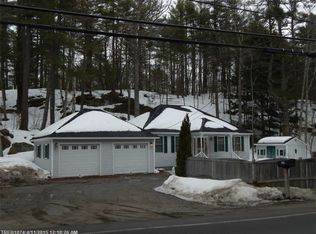Sold for $317,000
$317,000
159 High St, Bath, ME 04530
3beds
948sqft
SingleFamily
Built in 1940
1.41 Acres Lot
$374,300 Zestimate®
$334/sqft
$2,327 Estimated rent
Home value
$374,300
$356,000 - $397,000
$2,327/mo
Zestimate® history
Loading...
Owner options
Explore your selling options
What's special
159 High St, Bath, ME 04530 is a single family home that contains 948 sq ft and was built in 1940. It contains 3 bedrooms and 2 bathrooms. This home last sold for $317,000 in April 2023.
The Zestimate for this house is $374,300. The Rent Zestimate for this home is $2,327/mo.
Facts & features
Interior
Bedrooms & bathrooms
- Bedrooms: 3
- Bathrooms: 2
- Full bathrooms: 2
Heating
- Forced air, Oil
Cooling
- None
Appliances
- Laundry: Laundry - Hookup
Features
- Bathtub, 1st Floor Bedroom, 1st Floor Primary Bedroom w/Bath
Interior area
- Total interior livable area: 948 sqft
Property
Features
- Exterior features: Other
- Frontage length: Road Frontage(161.00)
Lot
- Size: 1.41 Acres
Details
- Additional structures: Outbuilding, Shed(s)
- Parcel number: BTTHM40L004001
- Zoning: R2
Construction
Type & style
- Home type: SingleFamily
- Architectural style: Ranch
Materials
- Roof: Other
Condition
- Year built: 1940
Utilities & green energy
- Water: Public
Community & neighborhood
Location
- Region: Bath
Other
Other facts
- ViewYN: true
- WaterSource: Public
- FoundationDetails: Concrete Perimeter
- Heating: Forced Air, Oil
- Zoning: R2
- ArchitecturalStyle: Ranch
- HeatingYN: true
- RoomsTotal: 5
- ParkingFeatures: No Garage
- OtherStructures: Outbuilding, Shed(s)
- InteriorFeatures: Bathtub, 1st Floor Bedroom, 1st Floor Primary Bedroom w/Bath
- LaundryFeatures: Laundry - Hookup
- MlsStatus: Pending Continue to Show
- TaxAnnualAmount: 2546.00
- View: Seasonal Water View
- FrontageLength: Road Frontage(161.00)
Price history
| Date | Event | Price |
|---|---|---|
| 4/20/2023 | Sold | $317,000+7.5%$334/sqft |
Source: Public Record Report a problem | ||
| 12/9/2022 | Sold | $295,000+3.5%$311/sqft |
Source: | ||
| 11/16/2022 | Pending sale | $285,000$301/sqft |
Source: | ||
| 11/15/2022 | Contingent | $285,000$301/sqft |
Source: | ||
| 11/11/2022 | Listed for sale | $285,000$301/sqft |
Source: | ||
Public tax history
| Year | Property taxes | Tax assessment |
|---|---|---|
| 2024 | $3,973 +16.9% | $240,800 +19.7% |
| 2023 | $3,399 +9.4% | $201,100 +32% |
| 2022 | $3,107 +0.5% | $152,300 |
Find assessor info on the county website
Neighborhood: 04530
Nearby schools
GreatSchools rating
- 4/10Fisher-Mitchell SchoolGrades: 3-5Distance: 1.1 mi
- 5/10Bath Middle SchoolGrades: 6-8Distance: 2.1 mi
- 7/10Morse High SchoolGrades: 9-12Distance: 1.9 mi
Get pre-qualified for a loan
At Zillow Home Loans, we can pre-qualify you in as little as 5 minutes with no impact to your credit score.An equal housing lender. NMLS #10287.
Sell with ease on Zillow
Get a Zillow Showcase℠ listing at no additional cost and you could sell for —faster.
$374,300
2% more+$7,486
With Zillow Showcase(estimated)$381,786

