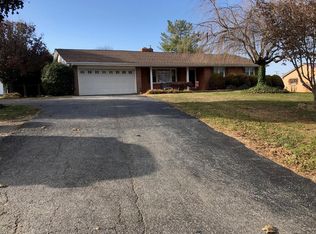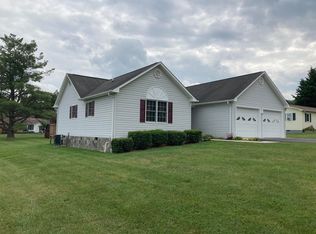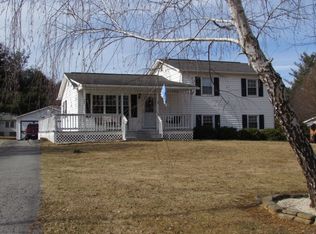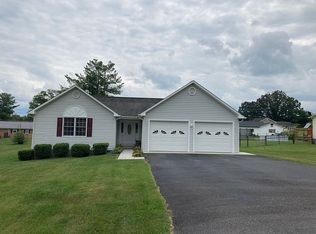Maintenance free one level living with an extra building lot!! Welcome home to this large brick ranch that has 3 bedrooms and 2 baths in the heart of Fort Chiswell. The master has its own ensuite and the roof is only two years old. This well cared for home boasts a formal living room and den as well as a spacious eat in kitchen. The extra building lot on a separate tax parcel is currently used as a large yard and garden but could be sold separately by the buyer. The carport is great for keeping your car out of the weather or just sitting outside and relaxing. All appliances convey including the washer and dryer. The convenient location is within walking distance of schools, banks, grocery stores and more. A large open unfinished basement could be turned in to whatever the new owner wanted. The yard has a garden area and outbuilding to store your landscaping equipment. There is an extra covered area for cars or firewood. Call today to make an appointment to see this wonderful home!
This property is off market, which means it's not currently listed for sale or rent on Zillow. This may be different from what's available on other websites or public sources.



