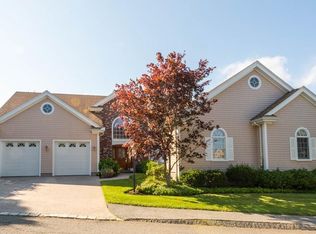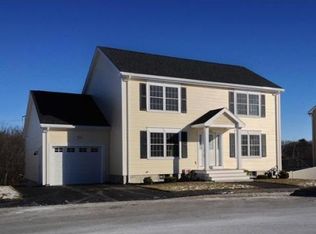Sold for $849,900 on 11/13/25
$849,900
159 Judge Rd, Lynn, MA 01904
3beds
2,450sqft
Single Family Residence
Built in 2003
0.71 Acres Lot
$855,300 Zestimate®
$347/sqft
$4,620 Estimated rent
Home value
$855,300
$778,000 - $941,000
$4,620/mo
Zestimate® history
Loading...
Owner options
Explore your selling options
What's special
Contemporary Ranch HomeThis beautifully updated ranch features a spacious great room with a cathedral ceiling and gas fireplace, a modern kitchen with eat-in area & granite countertops and stainless-steel appliances. Primary suite with a private bath and walk-in closet. Finishing off main level is an additional bedroom, full bath & dining toom. All rooms showcasing recently refinished hardwood floors.Step outside to a brand-new 20x12 composite deck overlooking a private, fully fenced 30,000 sq. ft. lot. The finished walkout lower level (2019) adds versatile living space with a family room, full bath, and an additional bedroom—perfect for a home office or gym.Other highlights include ample storage, laundry area, updated AC (2024), and gleaming hardwood floors throughout. Truly move-in ready!
Zillow last checked: 8 hours ago
Listing updated: November 14, 2025 at 07:47am
Listed by:
Nikki Martin Team 781-710-1440,
Compass 617-206-3333
Bought with:
Craig Neil
Neil Real Estate
Source: MLS PIN,MLS#: 73435171
Facts & features
Interior
Bedrooms & bathrooms
- Bedrooms: 3
- Bathrooms: 3
- Full bathrooms: 3
- Main level bedrooms: 2
Primary bedroom
- Features: Bathroom - Full, Ceiling Fan(s), Walk-In Closet(s), Flooring - Hardwood
- Level: Main,First
Bedroom 2
- Features: Ceiling Fan(s), Closet, Flooring - Hardwood
- Level: Main,First
Bedroom 3
- Features: Closet, Flooring - Wall to Wall Carpet, Recessed Lighting, Remodeled
- Level: Basement
Primary bathroom
- Features: Yes
Bathroom 1
- Features: Bathroom - Full, Bathroom - Tiled With Tub, Flooring - Stone/Ceramic Tile
- Level: First
Bathroom 2
- Features: Bathroom - Full, Flooring - Stone/Ceramic Tile
- Level: First
Bathroom 3
- Features: Bathroom - Full, Closet, Flooring - Stone/Ceramic Tile
- Level: Basement
Dining room
- Features: Flooring - Hardwood, Recessed Lighting
- Level: Main,First
Family room
- Features: Bathroom - Full, Flooring - Vinyl, French Doors, Exterior Access, Recessed Lighting, Remodeled
- Level: Basement
Kitchen
- Features: Flooring - Hardwood, Dining Area, Countertops - Stone/Granite/Solid, Deck - Exterior, Exterior Access, Open Floorplan, Recessed Lighting
- Level: Main,First
Living room
- Features: Cathedral Ceiling(s), Ceiling Fan(s), Flooring - Hardwood, Recessed Lighting
- Level: Main,First
Heating
- Baseboard
Cooling
- Central Air, Ductless
Appliances
- Laundry: Gas Dryer Hookup, Electric Dryer Hookup, Washer Hookup
Features
- Internet Available - Broadband
- Flooring: Tile, Hardwood
- Doors: Insulated Doors
- Windows: Insulated Windows, Screens
- Basement: Full,Partially Finished,Walk-Out Access
- Number of fireplaces: 1
- Fireplace features: Living Room
Interior area
- Total structure area: 2,450
- Total interior livable area: 2,450 sqft
- Finished area above ground: 2,150
- Finished area below ground: 300
Property
Parking
- Total spaces: 4
- Parking features: Attached, Paved Drive, Off Street
- Attached garage spaces: 2
- Uncovered spaces: 2
Features
- Patio & porch: Deck, Deck - Composite
- Exterior features: Deck, Deck - Composite, Rain Gutters, Sprinkler System, Screens
- Has view: Yes
- View description: Scenic View(s)
Lot
- Size: 0.71 Acres
- Features: Wooded
Details
- Parcel number: 4284793
- Zoning: R1
Construction
Type & style
- Home type: SingleFamily
- Architectural style: Ranch
- Property subtype: Single Family Residence
Materials
- Frame
- Foundation: Concrete Perimeter
- Roof: Shingle
Condition
- Year built: 2003
Utilities & green energy
- Electric: 200+ Amp Service
- Sewer: Public Sewer
- Water: Public
- Utilities for property: for Gas Range, for Gas Oven, for Gas Dryer, for Electric Dryer, Washer Hookup
Green energy
- Energy efficient items: Thermostat
Community & neighborhood
Community
- Community features: Public Transportation, Park, Golf, Conservation Area, Highway Access, Public School
Location
- Region: Lynn
Price history
| Date | Event | Price |
|---|---|---|
| 11/13/2025 | Sold | $849,900$347/sqft |
Source: MLS PIN #73435171 Report a problem | ||
| 9/29/2025 | Contingent | $849,900$347/sqft |
Source: MLS PIN #73435171 Report a problem | ||
| 9/24/2025 | Listed for sale | $849,900+60.4%$347/sqft |
Source: MLS PIN #73435171 Report a problem | ||
| 7/26/2018 | Sold | $530,000+0.2%$216/sqft |
Source: Public Record Report a problem | ||
| 6/6/2018 | Pending sale | $529,000$216/sqft |
Source: Jonah REALTORS� #72334208 Report a problem | ||
Public tax history
| Year | Property taxes | Tax assessment |
|---|---|---|
| 2025 | $8,248 +3.6% | $796,100 +5.3% |
| 2024 | $7,962 -0.7% | $756,100 +5.2% |
| 2023 | $8,017 | $719,000 |
Find assessor info on the county website
Neighborhood: 01904
Nearby schools
GreatSchools rating
- 5/10Shoemaker Elementary SchoolGrades: PK-5Distance: 0.4 mi
- 4/10Pickering Middle SchoolGrades: 6-8Distance: 2 mi
- 1/10Fecteau-Leary Junior/Senior High SchoolGrades: 6-12Distance: 3.3 mi
Get a cash offer in 3 minutes
Find out how much your home could sell for in as little as 3 minutes with a no-obligation cash offer.
Estimated market value
$855,300
Get a cash offer in 3 minutes
Find out how much your home could sell for in as little as 3 minutes with a no-obligation cash offer.
Estimated market value
$855,300

