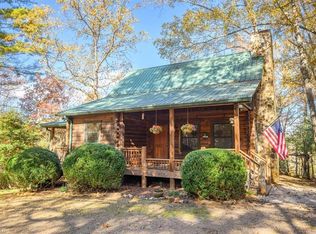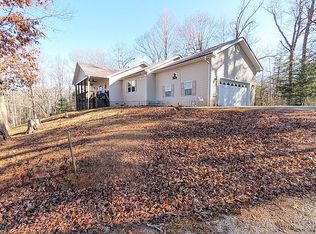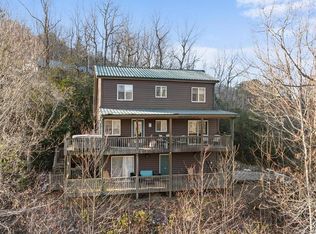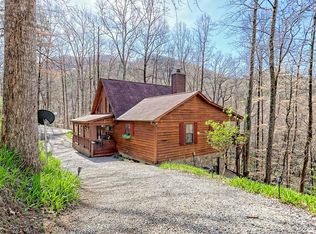Motivated Seller. Presenting to you this custom homestead dream, handicap accessibility with a ramp and tall ceilings! This 3BD/3BA home sits on 7.23 unrestricted acres, surveyed into 3 lots—a builder's special. With approx. 3,500 sqft (2,000 heated upstairs), the downstairs includes an unheated in-law suite entertainment area, kitchen/great room with a custom built fireplace and wood burning stove. Plenty of room for many generations to live and play. Enjoy mountain views, rolling terrain, mature hardwoods, wildlife and nature. Pre-dug area for future water feature, landscape, pool, or pond. A large fenced yard is ready for animals, with room for horses. Tucked at the end of a cul-de-sac, this home offers privacy and security with a south-facing view from nearly every room. VA assumable loan at 2.99%, and a custom build-quality story you'll want to see in the detailed photo folder. Close to South Macon Elementary and just minutes from hiking, waterfalls, and charming downtown Franklin. Whether you're farming, building, or just enjoying the mountain lifestyle—this property has it all! The Seller is willing to negotiate terms to help towards improving the pond or home.
For sale
Price cut: $20K (12/3)
$600,000
159 Kings Cove Rd, Franklin, NC 28734
3beds
2,009sqft
Est.:
Residential, Cabin
Built in 2000
7.23 Acres Lot
$565,900 Zestimate®
$299/sqft
$-- HOA
What's special
Custom built fireplaceMountain viewsIn-law suiteRolling terrainTall ceilingsHandicap accessibilityLarge fenced yard
- 183 days |
- 784 |
- 30 |
Zillow last checked: 8 hours ago
Listing updated: December 31, 2025 at 09:22am
Listed by:
James St. Laurent,
Keller Williams Great Smokies - Sylva
Source: Carolina Smokies MLS,MLS#: 26041606
Tour with a local agent
Facts & features
Interior
Bedrooms & bathrooms
- Bedrooms: 3
- Bathrooms: 3
- Full bathrooms: 3
Primary bedroom
- Level: Second
Bedroom 2
- Level: Second
Bedroom 3
- Level: Second
Dining room
- Level: Second
Kitchen
- Level: Second
Living room
- Level: First
Heating
- Electric, Wood, Heat Pump
Cooling
- Central Electric
Appliances
- Included: Dishwasher, Disposal, Exhaust Fan, Microwave, Electric Oven/Range, Refrigerator, Washer, Dryer, Electric Water Heater
- Laundry: First Level
Features
- Bonus Room, Breakfast Bar, Ceiling Fan(s), Ceramic Tile Bath, Great Room, In-law Quarters, Kitchen/Dining Room, Large Master Bedroom, Living/Dining Room, Primary on Main Level, Open Floorplan, Walk-In Closet(s), Workshop, In-Law Floorplan
- Flooring: Carpet, Vinyl, Hardwood, Ceramic Tile, Concrete, Pergo
- Doors: Doors-Screens
- Windows: Windows-Storm All, Insulated Windows, Screens
- Basement: Full,Finished,Daylight,Recreation/Game Room,Workshop,Exterior Entry,Interior Entry,Washer/Dryer Hook-up,Finished Bath,Lower/Terrace
- Attic: Roughed In,None
- Has fireplace: Yes
- Fireplace features: Wood Burning, Wood Burning Stove, Stone, Basement
Interior area
- Total structure area: 2,009
- Total interior livable area: 2,009 sqft
Property
Parking
- Parking features: Garage-Single in Basement
- Attached garage spaces: 1
Accessibility
- Accessibility features: Handicap Design, Interior Handicapped Accessible, Exterior Handicapped Accessible
Features
- Levels: Two
- Patio & porch: Deck, Porch, Patio/Atrium
- Exterior features: Rustic Appearance, Other
- Fencing: Fenced Yard
- Has view: Yes
- View description: Long Range View, Short Range View, View-Winter, View Year Round, Water
- Has water view: Yes
- Water view: Water
- Waterfront features: Pond
Lot
- Size: 7.23 Acres
- Features: Allow RVs, Private, Rolling, Suitable for Horses, Wooded
- Residential vegetation: Partially Wooded
Details
- Parcel number: 6572857280
- Other equipment: Satellite Dish
- Horses can be raised: Yes
Construction
Type & style
- Home type: SingleFamily
- Architectural style: Cabin,Custom
- Property subtype: Residential, Cabin
Materials
- Wood Siding, Stucco
- Foundation: Slab
- Roof: Shingle
Condition
- Year built: 2000
Utilities & green energy
- Sewer: Septic Tank
- Water: Well, Private, See Remarks
- Utilities for property: Cell Service Available
Community & HOA
Location
- Region: Franklin
Financial & listing details
- Price per square foot: $299/sqft
- Tax assessed value: $400,760
- Annual tax amount: $3,118
- Date on market: 7/17/2025
- Listing terms: Cash,Conventional,USDA Loan,FHA,VA Loan
- Road surface type: Gravel
Estimated market value
$565,900
$538,000 - $594,000
$2,169/mo
Price history
Price history
| Date | Event | Price |
|---|---|---|
| 12/3/2025 | Price change | $600,000-3.2%$299/sqft |
Source: Carolina Smokies MLS #26041606 Report a problem | ||
| 11/14/2025 | Price change | $620,000-1.6%$309/sqft |
Source: Carolina Smokies MLS #26041606 Report a problem | ||
| 10/1/2025 | Price change | $629,990-3.1%$314/sqft |
Source: Carolina Smokies MLS #26041606 Report a problem | ||
| 9/17/2025 | Price change | $649,990-3%$324/sqft |
Source: Carolina Smokies MLS #26041606 Report a problem | ||
| 8/29/2025 | Price change | $669,999-2.2%$333/sqft |
Source: Carolina Smokies MLS #26041606 Report a problem | ||
Public tax history
Public tax history
| Year | Property taxes | Tax assessment |
|---|---|---|
| 2024 | $1,418 +0.9% | $400,760 |
| 2023 | $1,406 +1.8% | $400,760 +51.2% |
| 2022 | $1,381 | $265,050 |
Find assessor info on the county website
BuyAbility℠ payment
Est. payment
$3,245/mo
Principal & interest
$2820
Property taxes
$215
Home insurance
$210
Climate risks
Neighborhood: 28734
Nearby schools
GreatSchools rating
- 5/10South Macon ElementaryGrades: PK-4Distance: 1.1 mi
- 6/10Macon Middle SchoolGrades: 7-8Distance: 4.9 mi
- 6/10Macon Early College High SchoolGrades: 9-12Distance: 4 mi
Schools provided by the listing agent
- Elementary: South Macon
Source: Carolina Smokies MLS. This data may not be complete. We recommend contacting the local school district to confirm school assignments for this home.
- Loading
- Loading







