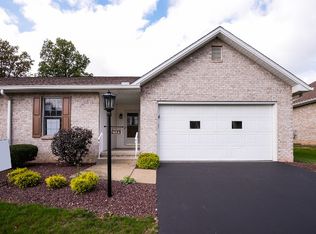Sold for $250,000
$250,000
159 Mathews Rd UNIT B, Youngstown, OH 44512
3beds
2,275sqft
Condominium
Built in 1998
-- sqft lot
$266,000 Zestimate®
$110/sqft
$2,406 Estimated rent
Home value
$266,000
$229,000 - $309,000
$2,406/mo
Zestimate® history
Loading...
Owner options
Explore your selling options
What's special
Ready for low maintenance living? Welcome to this fantastic condo in Walden Woods! Step inside this light and bright 2-3 bedroom ranch style condo with a finished basement and you're sure to fall in love. A large entryway greets you as you and offers access to a guest bedroom and full bath. Just beyond is the great room showcasing plush carpet, custom wood blinds, gas fireplace and updated paint. Just beside the living area is the main suite complete with walk in closet, large vanity and a gorgeous shower. Opposite, you will find the eat in kitchen boasting ample cabinetry, granite counters, newer appliances, and access to your oversized screened porch with retractable screens! Back thru the kitchen you will find the laundry room as well as access to the two car garage and basement. A rare find in this development, the basement has been totally outfitted with a large living area, office, half bath, and extra bedroom, while still leaving plenty of room for storage and mechanicals. What are you waiting for? Call today to schedule your personal tour! **Updates: Basement Finished 2023, Hot Water Tank 2023, AC 2019, Fridge 2021, Dishwasher 2023, Stove 2023, Roof 2012, Fresh Paint 2022, Water Softener and Filtration System 2017, Updated Furnace.
Zillow last checked: 8 hours ago
Listing updated: December 11, 2024 at 10:56am
Listing Provided by:
Anthony Burrus anthony.burrus@brokerssold.com330-271-9893,
Brokers Realty Group
Bought with:
Christina Circle, 2018000527
Berkshire Hathaway HomeServices Stouffer Realty
Source: MLS Now,MLS#: 5076844 Originating MLS: Stark Trumbull Area REALTORS
Originating MLS: Stark Trumbull Area REALTORS
Facts & features
Interior
Bedrooms & bathrooms
- Bedrooms: 3
- Bathrooms: 3
- Full bathrooms: 2
- 1/2 bathrooms: 1
- Main level bathrooms: 2
- Main level bedrooms: 2
Bedroom
- Description: Flooring: Luxury Vinyl Tile
- Level: Basement
- Dimensions: 10 x 9
Bedroom
- Description: Flooring: Carpet
- Level: First
- Dimensions: 14 x 12
Primary bathroom
- Description: Flooring: Carpet
- Level: First
- Dimensions: 16 x 12
Eat in kitchen
- Description: Flooring: Ceramic Tile
- Level: First
- Dimensions: 20 x 10
Family room
- Description: Flooring: Carpet
- Level: Basement
- Dimensions: 27 x 13
Great room
- Description: Flooring: Carpet
- Features: Fireplace
- Level: First
- Dimensions: 31 x 15
Laundry
- Description: Flooring: Ceramic Tile
- Level: First
- Dimensions: 12 x 6
Office
- Description: Flooring: Luxury Vinyl Tile
- Level: Basement
- Dimensions: 9 x 8
Other
- Description: Flooring: Stone
- Level: First
- Dimensions: 25 x 13
Recreation
- Description: Flooring: Carpet
- Level: Basement
- Dimensions: 14 x 14
Heating
- Forced Air, Gas
Cooling
- Central Air
Appliances
- Included: Dishwasher, Disposal, Range, Refrigerator, Water Softener
- Laundry: In Unit
Features
- Windows: Blinds, Shutters
- Basement: Full,Finished
- Number of fireplaces: 1
- Fireplace features: Gas
Interior area
- Total structure area: 2,275
- Total interior livable area: 2,275 sqft
- Finished area above ground: 1,512
- Finished area below ground: 763
Property
Parking
- Total spaces: 2
- Parking features: Attached, Garage
- Attached garage spaces: 2
Features
- Levels: One
- Stories: 1
- Patio & porch: Enclosed, Patio, Porch, Screened
Lot
- Size: 435.60 sqft
- Features: Pond on Lot
Details
- Parcel number: 290030456.200
- Special conditions: Standard
Construction
Type & style
- Home type: Condo
- Architectural style: Ranch
- Property subtype: Condominium
- Attached to another structure: Yes
Materials
- Brick
- Roof: Asphalt,Fiberglass
Condition
- Year built: 1998
Utilities & green energy
- Sewer: Public Sewer
- Water: Public
Community & neighborhood
Location
- Region: Youngstown
- Subdivision: Walden Woods Condos
HOA & financial
HOA
- Has HOA: Yes
- HOA fee: $179 monthly
- Services included: Association Management, Common Area Maintenance, Insurance, Maintenance Grounds, Maintenance Structure, Reserve Fund, Sewer, Snow Removal, Water
- Association name: Walden Hills
Price history
| Date | Event | Price |
|---|---|---|
| 12/10/2024 | Sold | $250,000-1%$110/sqft |
Source: | ||
| 11/21/2024 | Pending sale | $252,500$111/sqft |
Source: | ||
| 11/19/2024 | Price change | $252,500-3.8%$111/sqft |
Source: | ||
| 11/5/2024 | Price change | $262,500-2.7%$115/sqft |
Source: | ||
| 11/1/2024 | Listed for sale | $269,900-3.3%$119/sqft |
Source: | ||
Public tax history
| Year | Property taxes | Tax assessment |
|---|---|---|
| 2024 | $2,573 +1.4% | $50,960 |
| 2023 | $2,538 -6.5% | $50,960 +22.1% |
| 2022 | $2,715 -0.1% | $41,750 |
Find assessor info on the county website
Neighborhood: 44512
Nearby schools
GreatSchools rating
- 6/10Robinwood Lane Elementary SchoolGrades: K-3Distance: 0.9 mi
- 7/10Boardman Glenwood Middle SchoolGrades: 7-8Distance: 1.8 mi
- 6/10Boardman High SchoolGrades: 9-12Distance: 2 mi
Schools provided by the listing agent
- District: Boardman LSD - 5002
Source: MLS Now. This data may not be complete. We recommend contacting the local school district to confirm school assignments for this home.

Get pre-qualified for a loan
At Zillow Home Loans, we can pre-qualify you in as little as 5 minutes with no impact to your credit score.An equal housing lender. NMLS #10287.
