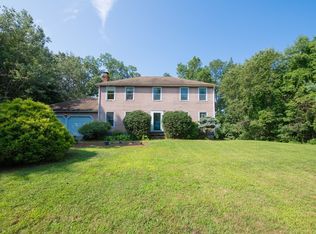Picturesque setting with small pond at front of lot. One owner colonial style home with living room, dining room, kitchen, den, four bedrooms and 2.5 baths in main house plus an attached suite of rooms on first floor perfect for in-law: sitting room, kitchen, bedroom, and full bath. Gorgeous 5.68 acre lot, two car garage under the house, plus an over-sized detached garage with a loft. Beautiful stone fireplace in living room, wide board pine floors in many rooms, built-ins, and covered deck off rear. Roof approximately five years old, furnace three years old, central air condenser three years old, and hot water tank four years old. Seller will install new septic system prior to closing.
This property is off market, which means it's not currently listed for sale or rent on Zillow. This may be different from what's available on other websites or public sources.
