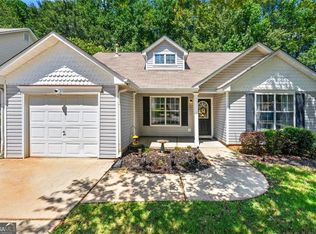Closed
$245,000
159 Misty Ridge Trl, Stockbridge, GA 30281
3beds
--sqft
Single Family Residence
Built in 1999
5,662.8 Square Feet Lot
$242,900 Zestimate®
$--/sqft
$1,689 Estimated rent
Home value
$242,900
$219,000 - $270,000
$1,689/mo
Zestimate® history
Loading...
Owner options
Explore your selling options
What's special
Step into comfort and peace of mind with this beautifully maintained home featuring a newer roof (under 5 years old), a 3-year-old HVAC system, and a brand new water heater installed in 2024-all the big-ticket items are DONE! Freshly updated with modern laminate flooring, new carpet in the bedrooms, stylish fixtures, and fresh interior paint, this home offers a bright and inviting atmosphere from the moment you walk in. The spacious kitchen is a true delight with brand-new appliances, perfect for home-cooked meals and entertaining. Step outside into your fenced-in backyard oasis-private, peaceful, and ideal for relaxing evenings or weekend gatherings. Located just minutes from downtown Stockbridge, you'll enjoy easy access to shopping, dining, schools, and the hospital. Don't miss this opportunity to own a move-in ready home at an unbeatable value-schedule your showing today!
Zillow last checked: 8 hours ago
Listing updated: July 18, 2025 at 11:26am
Listed by:
Timmothy McCann 770-653-5671,
Coldwell Banker Realty,
Jarriss Talbot 678-705-1321,
Coldwell Banker Realty
Bought with:
Ivy Evans-Sledge, 175694
HomeSmart
Source: GAMLS,MLS#: 10537353
Facts & features
Interior
Bedrooms & bathrooms
- Bedrooms: 3
- Bathrooms: 2
- Full bathrooms: 2
- Main level bathrooms: 2
- Main level bedrooms: 3
Heating
- Central
Cooling
- Central Air, Electric
Appliances
- Included: Dishwasher, Dryer
- Laundry: Laundry Closet
Features
- Master On Main Level, Tray Ceiling(s), Walk-In Closet(s)
- Flooring: Carpet, Laminate
- Basement: None
- Attic: Pull Down Stairs
- Number of fireplaces: 1
- Fireplace features: Family Room
- Common walls with other units/homes: No Common Walls
Interior area
- Total structure area: 0
- Finished area above ground: 0
- Finished area below ground: 0
Property
Parking
- Total spaces: 2
- Parking features: Garage
- Has garage: Yes
Features
- Levels: One
- Stories: 1
- Patio & porch: Patio
- Fencing: Back Yard
- Has view: Yes
- View description: City
- Body of water: None
Lot
- Size: 5,662 sqft
- Features: Level, Private
Details
- Parcel number: S28A01194000
Construction
Type & style
- Home type: SingleFamily
- Architectural style: Traditional
- Property subtype: Single Family Residence
Materials
- Vinyl Siding
- Foundation: Slab
- Roof: Composition
Condition
- Resale
- New construction: No
- Year built: 1999
Utilities & green energy
- Sewer: Public Sewer
- Water: Public
- Utilities for property: Cable Available, Electricity Available, Natural Gas Available, Water Available
Community & neighborhood
Community
- Community features: None
Location
- Region: Stockbridge
- Subdivision: Wild Wind
HOA & financial
HOA
- Has HOA: Yes
- HOA fee: $100 annually
- Services included: Maintenance Structure
Other
Other facts
- Listing agreement: Exclusive Right To Sell
Price history
| Date | Event | Price |
|---|---|---|
| 7/17/2025 | Sold | $245,000-2% |
Source: | ||
| 6/18/2025 | Pending sale | $250,000 |
Source: | ||
| 6/5/2025 | Listed for sale | $250,000+4.2% |
Source: | ||
| 4/4/2025 | Listing removed | $240,000 |
Source: | ||
| 3/7/2025 | Price change | $240,000-5.8% |
Source: | ||
Public tax history
| Year | Property taxes | Tax assessment |
|---|---|---|
| 2024 | $3,052 +26.3% | $88,680 +5.9% |
| 2023 | $2,416 +2.4% | $83,720 +20.2% |
| 2022 | $2,359 +19.2% | $69,640 +30% |
Find assessor info on the county website
Neighborhood: 30281
Nearby schools
GreatSchools rating
- 4/10Smith-Barnes Elementary SchoolGrades: 4-5Distance: 0.5 mi
- 2/10Stockbridge Middle SchoolGrades: 6-8Distance: 1.7 mi
- 3/10Stockbridge High SchoolGrades: 9-12Distance: 2.4 mi
Schools provided by the listing agent
- Elementary: Smith Barnes
- Middle: Stockbridge
- High: Stockbridge
Source: GAMLS. This data may not be complete. We recommend contacting the local school district to confirm school assignments for this home.
Get a cash offer in 3 minutes
Find out how much your home could sell for in as little as 3 minutes with a no-obligation cash offer.
Estimated market value$242,900
Get a cash offer in 3 minutes
Find out how much your home could sell for in as little as 3 minutes with a no-obligation cash offer.
Estimated market value
$242,900
