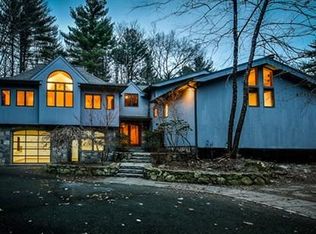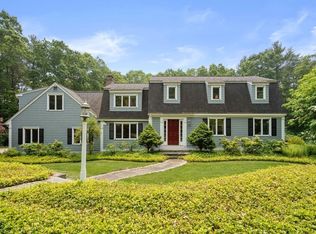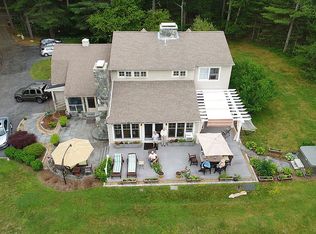Sold for $950,000
$950,000
159 Nason Hill Rd, Sherborn, MA 01770
3beds
2,522sqft
Single Family Residence
Built in 1982
3 Acres Lot
$927,400 Zestimate®
$377/sqft
$4,523 Estimated rent
Home value
$927,400
$816,000 - $1.05M
$4,523/mo
Zestimate® history
Loading...
Owner options
Explore your selling options
What's special
Set on a beautiful country road just ~ 20 miles west of Boston in the idyllic town of Sherborn is this unique CONTEMPORARY home on 3 magical acres: Offering STUNNING VIEWS from every room of perfectly maintained mature gardens & trees, this home is a nature lover’s dream! With soaring ceilings & walls of windows & sliders, this PASSIVE SOLAR home brings the outside in & will appeal to the buyer looking for a tastefully designed, functional interior & an exterior focusing on incredible privacy & nature. The light filled open concept, main level w/great rm/kitchen, living/dining rms, primary bedrm suite, laundry, mudrm, ½ bath & 2 car garage offers spacious one floor living, perfect for entertaining & everyday life. The lower level also provides incredible natural light & includes 2 more bedrms, full bath, home office/playroom & unfinished heated space for possible future expansion. In sum: unique house, beautiful setting, premier public schools, Farm Pond (town beach)& small town charm!
Zillow last checked: 8 hours ago
Listing updated: June 28, 2023 at 04:52pm
Listed by:
Laura Mastrobuono 508-423-5980,
Compass 781-365-9954
Bought with:
Laura Wurster
Compass
Source: MLS PIN,MLS#: 73100668
Facts & features
Interior
Bedrooms & bathrooms
- Bedrooms: 3
- Bathrooms: 3
- Full bathrooms: 2
- 1/2 bathrooms: 1
Primary bedroom
- Features: Bathroom - Full, Flooring - Wood, Slider, Closet - Double
- Level: Second
Bedroom 2
- Features: Flooring - Wall to Wall Carpet
- Level: First
Bedroom 3
- Features: Flooring - Wall to Wall Carpet
- Level: First
Primary bathroom
- Features: Yes
Bathroom 1
- Features: Bathroom - Half
- Level: Second
Bathroom 2
- Features: Bathroom - Full, Bathroom - With Shower Stall
- Level: Second
Bathroom 3
- Features: Bathroom - Full, Bathroom - With Tub & Shower
- Level: First
Dining room
- Features: Flooring - Stone/Ceramic Tile, Exterior Access, Open Floorplan
- Level: Main,Second
Family room
- Features: Wood / Coal / Pellet Stove, Vaulted Ceiling(s), Flooring - Wood, Open Floorplan, Slider
- Level: Second
Kitchen
- Features: Vaulted Ceiling(s), Flooring - Stone/Ceramic Tile, Dining Area, Pantry, Breakfast Bar / Nook, Open Floorplan, Slider
- Level: Main,Second
Living room
- Features: Wood / Coal / Pellet Stove, Flooring - Stone/Ceramic Tile, Exterior Access, Open Floorplan, Slider
- Level: Main,Second
Heating
- Baseboard, Electric Baseboard, Oil, Passive Solar, Wood Stove
Cooling
- None
Appliances
- Included: Oven, Dishwasher, Microwave, Range, Refrigerator, Washer, Dryer
- Laundry: Main Level, Electric Dryer Hookup, Washer Hookup, Sink, Second Floor
Features
- Closet, Slider, Bonus Room
- Flooring: Wood, Tile, Carpet, Pine, Stone / Slate, Flooring - Stone/Ceramic Tile
- Basement: Partial,Partially Finished,Walk-Out Access,Interior Entry,Garage Access,Radon Remediation System,Concrete,Slab
- Number of fireplaces: 2
Interior area
- Total structure area: 2,522
- Total interior livable area: 2,522 sqft
Property
Parking
- Total spaces: 12
- Parking features: Attached, Storage, Off Street
- Attached garage spaces: 2
- Uncovered spaces: 10
Features
- Patio & porch: Patio
- Exterior features: Patio, Fenced Yard, Horses Permitted
- Fencing: Fenced/Enclosed,Fenced
- Waterfront features: Lake/Pond, Beach Ownership(Public)
Lot
- Size: 3 Acres
- Features: Wooded, Cleared
Details
- Parcel number: 741962
- Zoning: RC
- Horses can be raised: Yes
Construction
Type & style
- Home type: SingleFamily
- Architectural style: Contemporary
- Property subtype: Single Family Residence
Materials
- Frame
- Foundation: Concrete Perimeter
- Roof: Shingle
Condition
- Year built: 1982
Utilities & green energy
- Sewer: Private Sewer
- Water: Private
- Utilities for property: for Electric Range, for Electric Oven, for Electric Dryer, Washer Hookup
Community & neighborhood
Community
- Community features: Public Transportation, Shopping, Walk/Jog Trails, Stable(s), Golf, Medical Facility, Bike Path, Conservation Area, House of Worship, Public School, T-Station
Location
- Region: Sherborn
Price history
| Date | Event | Price |
|---|---|---|
| 6/28/2023 | Sold | $950,000+18.9%$377/sqft |
Source: MLS PIN #73100668 Report a problem | ||
| 4/19/2023 | Listed for sale | $799,000$317/sqft |
Source: MLS PIN #73100668 Report a problem | ||
Public tax history
| Year | Property taxes | Tax assessment |
|---|---|---|
| 2025 | $14,657 -1.1% | $884,000 +1.1% |
| 2024 | $14,823 +9.6% | $874,500 +16.4% |
| 2023 | $13,529 +4.3% | $751,200 +10.2% |
Find assessor info on the county website
Neighborhood: 01770
Nearby schools
GreatSchools rating
- 8/10Pine Hill Elementary SchoolGrades: PK-5Distance: 3.7 mi
- 8/10Dover-Sherborn Regional Middle SchoolGrades: 6-8Distance: 3.2 mi
- 10/10Dover-Sherborn Regional High SchoolGrades: 9-12Distance: 3.1 mi
Schools provided by the listing agent
- Elementary: Pine Hill
- Middle: Dover Sherborn
- High: Dover Sherborn
Source: MLS PIN. This data may not be complete. We recommend contacting the local school district to confirm school assignments for this home.
Get a cash offer in 3 minutes
Find out how much your home could sell for in as little as 3 minutes with a no-obligation cash offer.
Estimated market value$927,400
Get a cash offer in 3 minutes
Find out how much your home could sell for in as little as 3 minutes with a no-obligation cash offer.
Estimated market value
$927,400


