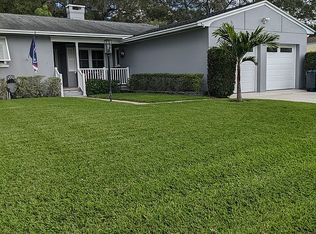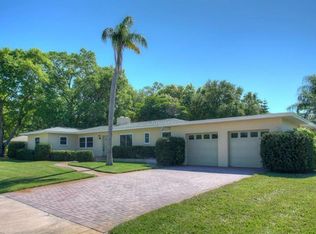Tranquil home setting in the heart of Belleair, this 3 BR, 3 BA split planned, pool home greets you with wood floors and a wood-burning fireplace. Large family room has an open view to pool area and back garden. 2BR and a BA easily close off to create private guest or in-law quarters. Double door entry opens to owner's retreat with plenty of light from French doors and windows, his and her closets, and an updated master bath complete with dual sinks, shower and separate WC. Kitchen aglow with white cabinetry, granite counters and a gas range. Doors and windows are newer, new sprinkler pump, shingle roof done in 2015, AC handler June 2016, and refrigerator July 2016.
This property is off market, which means it's not currently listed for sale or rent on Zillow. This may be different from what's available on other websites or public sources.

