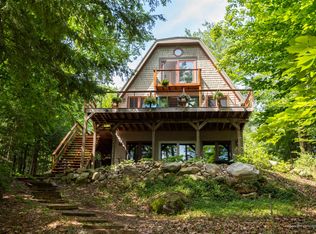Closed
$2,480,000
159 Peninsula Drive, Rome, ME 04963
4beds
5,255sqft
Single Family Residence
Built in 1983
1.18 Acres Lot
$2,506,300 Zestimate®
$472/sqft
$4,659 Estimated rent
Home value
$2,506,300
$1.93M - $3.26M
$4,659/mo
Zestimate® history
Loading...
Owner options
Explore your selling options
What's special
LONG POND This exquisite custom built year-round home was thoughtfully designed for gathering loved ones and making truly lasting memories at the lake. With quality craftsmanship throughout featuring high end, custom details, the wonderful floor plan and prime lake frontage with western exposure for evening sunsets over the Kennebec Highlands will delight any owner. The main living area centers around a stone hearth propane fireplace that reaches to the top of the cathedral ceilings and opens to a wonderful screened porch overlooking the lake. Kitchen features a large island with gorgeous granite countertops, stainless steel appliances including double ovens, beautiful cabinetry & dining area with a unique glass chandelier. Pass through the sitting area to the grand entry of the home featuring a breathtaking foyer with log stairs to the second level and a wall of windows overlooking the lake. Off foyer is a cozy family room with propane fireplace with stone hearth and first floor ensuite bedroom with private bath. Above is the primary ensuite bedroom with vaulted ceilings, propane fireplace with rock mantle, lake views, spacious private bath with custom tiled walk-in shower, separate make-up vanity and a large walk-in closet that features a secret room for additional storage and access to a large bonus room over the 2 car garage. Two more bedrooms for guests a full bath & small loft complete the second level while a family room is in the daylight walkout basement with a covered porch and direct access to the lakefront. Large attached 2 car heated garage with workshop and car port for more storage. Home is located in a private neighborhood of other fine homes and is a short trip by boat or car to Belgrade village amenities such as Day's Store or The Village Inn for fine dining, Belgrade Lakes Golf Course for premier golfing and many trailheads for hiking, while Saddleback & Sugarloaf ski resort are just over an hour away!
Zillow last checked: 8 hours ago
Listing updated: July 20, 2025 at 06:18am
Listed by:
Portside Real Estate Group
Bought with:
Engel & Volkers Casco Bay
Source: Maine Listings,MLS#: 1595650
Facts & features
Interior
Bedrooms & bathrooms
- Bedrooms: 4
- Bathrooms: 5
- Full bathrooms: 3
- 1/2 bathrooms: 2
Primary bedroom
- Features: Closet, Full Bath, Suite, Vaulted Ceiling(s), Walk-In Closet(s)
- Level: First
Bedroom 2
- Features: Cathedral Ceiling(s), Closet, Full Bath, Gas Fireplace, Suite, Walk-In Closet(s)
- Level: Second
Bedroom 3
- Features: Closet
- Level: Second
Bedroom 4
- Features: Cathedral Ceiling(s), Closet
- Level: Second
Bonus room
- Features: Above Garage, Built-in Features
- Level: Second
Dining room
- Features: Cathedral Ceiling(s), Dining Area
- Level: First
Family room
- Features: Gas Fireplace, Vaulted Ceiling(s)
- Level: First
Family room
- Level: Basement
Kitchen
- Features: Kitchen Island, Pantry, Vaulted Ceiling(s)
- Level: First
Laundry
- Features: Built-in Features, Utility Sink
- Level: First
Living room
- Features: Cathedral Ceiling(s), Heat Stove
- Level: First
Loft
- Features: Stairway
- Level: Second
Mud room
- Features: Built-in Features
- Level: First
Sunroom
- Features: Three-Season
- Level: First
Heating
- Baseboard, Heat Pump, Hot Water, Zoned, Stove
Cooling
- Heat Pump
Appliances
- Included: Cooktop, Dishwasher, Disposal, Dryer, Microwave, Refrigerator, Wall Oven, Washer
- Laundry: Built-Ins, Sink
Features
- 1st Floor Bedroom, 1st Floor Primary Bedroom w/Bath, Bathtub, Pantry, Shower, Storage, Walk-In Closet(s), Primary Bedroom w/Bath
- Flooring: Tile, Wood
- Basement: Interior Entry,Dirt Floor,Crawl Space,Daylight,Finished,Full
- Number of fireplaces: 3
- Furnished: Yes
Interior area
- Total structure area: 5,255
- Total interior livable area: 5,255 sqft
- Finished area above ground: 4,509
- Finished area below ground: 746
Property
Parking
- Total spaces: 4
- Parking features: Paved, 11 - 20 Spaces, Off Street, Garage Door Opener, Carport, Heated Garage, Storage
- Attached garage spaces: 4
- Has carport: Yes
Features
- Patio & porch: Deck, Patio, Porch
- Has view: Yes
- View description: Scenic, Trees/Woods
- Body of water: LONG POND
- Frontage length: Waterfrontage: 200,Waterfrontage Owned: 200
Lot
- Size: 1.18 Acres
- Features: Irrigation System, Near Golf Course, Rural, Level, Landscaped
Details
- Additional structures: Shed(s)
- Parcel number: ROMEM19L027
- Zoning: Shoreland
- Other equipment: Generator, Internet Access Available
Construction
Type & style
- Home type: SingleFamily
- Architectural style: Contemporary
- Property subtype: Single Family Residence
Materials
- Wood Frame, Log Siding, Other, Wood Siding
- Roof: Metal,Shingle
Condition
- Year built: 1983
Utilities & green energy
- Electric: Circuit Breakers
- Sewer: Private Sewer, Septic Design Available
- Water: Private, Well
- Utilities for property: Utilities On
Community & neighborhood
Security
- Security features: Security System
Location
- Region: Rome
- Subdivision: Peninsula Drive Road Association
HOA & financial
HOA
- Has HOA: Yes
- HOA fee: $500 annually
Other
Other facts
- Road surface type: Gravel, Paved, Dirt
Price history
| Date | Event | Price |
|---|---|---|
| 7/18/2025 | Sold | $2,480,000-9.8%$472/sqft |
Source: | ||
| 3/13/2025 | Contingent | $2,750,000$523/sqft |
Source: | ||
| 2/6/2025 | Listed for sale | $2,750,000-1.8%$523/sqft |
Source: | ||
| 10/29/2024 | Listing removed | $2,800,000$533/sqft |
Source: | ||
| 7/3/2024 | Listed for sale | $2,800,000+465.7%$533/sqft |
Source: | ||
Public tax history
| Year | Property taxes | Tax assessment |
|---|---|---|
| 2024 | $12,767 +6.4% | $1,025,500 |
| 2023 | $11,998 +2.6% | $1,025,500 |
| 2022 | $11,691 +4.1% | $1,025,500 |
Find assessor info on the county website
Neighborhood: 04963
Nearby schools
GreatSchools rating
- 9/10Belgrade Central SchoolGrades: PK-5Distance: 7.7 mi
- 7/10Messalonskee Middle SchoolGrades: 6-8Distance: 9.3 mi
- 7/10Messalonskee High SchoolGrades: 9-12Distance: 9.3 mi
