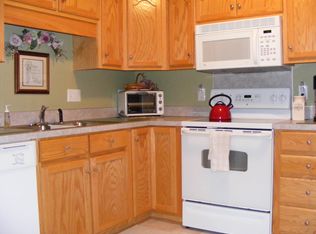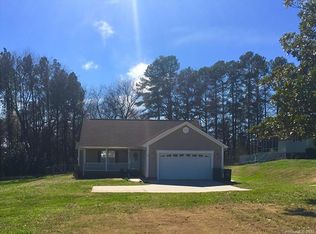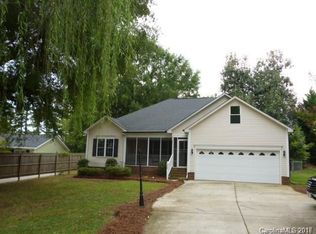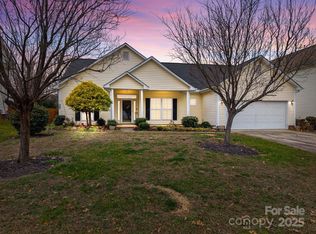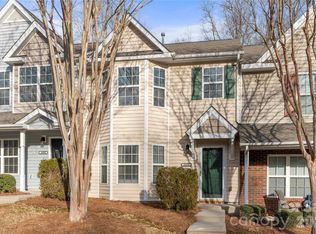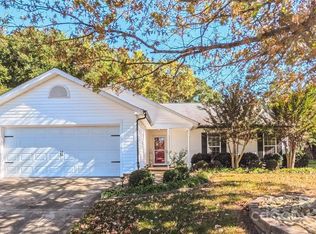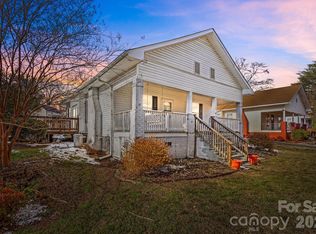Welcome to 159 Pitts School Road NW, a well-maintained ranch-style home offering comfort and convenience in a desirable Concord location. Built in 2002, this single-level residence provides just over 1,200 square feet of living space with three bedrooms and two full bathrooms, all thoughtfully designed to maximize flow and functionality.
Step inside to an open floor plan that connects the living room, dining area, and kitchen, creating a welcoming environment for everyday living and entertaining. The living space is filled with natural light, while the kitchen features a center island, ample cabinetry, and plenty of counter space for preparing meals. Durable hardwood and vinyl flooring add both character and easy maintenance, and neutral finishes allow you to personalize the space to your style.
The primary suite offers a private retreat with a spacious layout, walk-in closet, and full bath. Two additional bedrooms are versatile and can serve as guest rooms, home offices, or creative spaces, with a shared second bathroom providing added convenience.
Outside, the fenced backyard offers privacy and flexibility for gardening, outdoor dining, or simply relaxing. A rear patio extends the living space outdoors, and the quarter-acre lot is both manageable and functional. Off-street parking with a shared driveway provides everyday convenience.
The location is another standout feature, placing you close to shopping, dining, and entertainment at Concord Mills, as well as quick access to Interstate 85 for an easy commute to Charlotte. Recreational destinations including parks, greenways, and Charlotte Motor Speedway are also nearby, ensuring there is always something to enjoy.
Combining comfort, practicality, and location, 159 Pitts School Road NW is a wonderful opportunity for anyone seeking a move-in ready home with lasting value in the Concord market.
Active
$290,000
159 Pitts School Rd NW, Concord, NC 28027
3beds
1,234sqft
Est.:
Single Family Residence
Built in 2002
0.25 Acres Lot
$288,600 Zestimate®
$235/sqft
$-- HOA
What's special
Rear patioShared drivewayNeutral finishesQuarter-acre lotFlexibility for gardeningOpen floor planCenter island
- 200 days |
- 1,804 |
- 122 |
Likely to sell faster than
Zillow last checked: 8 hours ago
Listing updated: February 27, 2026 at 10:51am
Listing Provided by:
Derek Blanton derek.blanton@redbudgroup.com,
Keller Williams South Park,
Trent Corbin,
Keller Williams South Park
Source: Canopy MLS as distributed by MLS GRID,MLS#: 4292062
Tour with a local agent
Facts & features
Interior
Bedrooms & bathrooms
- Bedrooms: 3
- Bathrooms: 2
- Full bathrooms: 2
- Main level bedrooms: 3
Primary bedroom
- Level: Main
Bedroom s
- Level: Main
Bedroom s
- Level: Main
Bathroom full
- Level: Main
Bathroom full
- Level: Main
Family room
- Level: Main
Kitchen
- Level: Main
Laundry
- Level: Main
Heating
- Electric
Cooling
- Central Air
Appliances
- Included: Dishwasher, Disposal, Electric Oven, Electric Range, Exhaust Fan, Exhaust Hood, Microwave
- Laundry: Electric Dryer Hookup, Laundry Room, Main Level, Washer Hookup
Features
- Kitchen Island, Walk-In Closet(s)
- Flooring: Vinyl, Wood
- Windows: Insulated Windows
- Has basement: No
- Attic: Pull Down Stairs
Interior area
- Total structure area: 1,234
- Total interior livable area: 1,234 sqft
- Finished area above ground: 1,234
- Finished area below ground: 0
Property
Parking
- Total spaces: 2
- Parking features: Driveway, Shared Driveway
- Uncovered spaces: 2
Features
- Levels: One
- Stories: 1
- Patio & porch: Patio, Porch
- Exterior features: Storage
- Fencing: Back Yard,Privacy,Wood
Lot
- Size: 0.25 Acres
Details
- Parcel number: 55091534790000
- Zoning: RC
- Special conditions: In Foreclosure,None
Construction
Type & style
- Home type: SingleFamily
- Property subtype: Single Family Residence
Materials
- Shingle/Shake, Vinyl
- Foundation: Crawl Space
- Roof: Asbestos Shingle
Condition
- New construction: No
- Year built: 2002
Utilities & green energy
- Sewer: Public Sewer
- Water: City
Community & HOA
Community
- Subdivision: Pinecrest
Location
- Region: Concord
Financial & listing details
- Price per square foot: $235/sqft
- Tax assessed value: $168,280
- Annual tax amount: $3,013
- Date on market: 8/14/2025
- Cumulative days on market: 247 days
- Road surface type: Concrete, Paved
Estimated market value
$288,600
$274,000 - $303,000
$1,811/mo
Price history
Price history
| Date | Event | Price |
|---|---|---|
| 1/21/2026 | Listed for sale | $290,000-6.5%$235/sqft |
Source: | ||
| 1/1/2026 | Listing removed | $310,000$251/sqft |
Source: | ||
| 11/7/2025 | Price change | $310,000-3.1%$251/sqft |
Source: | ||
| 8/14/2025 | Listed for sale | $320,000-1.5%$259/sqft |
Source: | ||
| 8/5/2025 | Listing removed | $325,000$263/sqft |
Source: | ||
| 5/29/2025 | Listed for sale | $325,000$263/sqft |
Source: | ||
| 5/17/2024 | Listing removed | -- |
Source: | ||
| 5/14/2024 | Listed for sale | $325,000+12.1%$263/sqft |
Source: | ||
| 12/15/2023 | Sold | $290,000-2.7%$235/sqft |
Source: | ||
| 9/27/2023 | Price change | $298,000-6.6%$241/sqft |
Source: | ||
| 9/26/2023 | Price change | $318,900-1%$258/sqft |
Source: | ||
| 9/14/2023 | Listed for sale | $322,000+168.3%$261/sqft |
Source: | ||
| 7/25/2014 | Sold | $120,000$97/sqft |
Source: | ||
| 7/15/2014 | Pending sale | $120,000$97/sqft |
Source: RE/MAX EXECUTIVE REALTY #3007531 Report a problem | ||
| 7/11/2014 | Listed for sale | $120,000$97/sqft |
Source: RE/MAX EXECUTIVE REALTY #3007531 Report a problem | ||
| 6/19/2014 | Pending sale | $120,000$97/sqft |
Source: RE/MAX EXECUTIVE REALTY #3007531 Report a problem | ||
| 6/4/2014 | Listed for sale | $120,000+13.7%$97/sqft |
Source: RE/MAX Executive Realty #3007531 Report a problem | ||
| 6/15/2005 | Sold | $105,500+6%$85/sqft |
Source: Public Record Report a problem | ||
| 1/30/2003 | Sold | $99,500$81/sqft |
Source: Public Record Report a problem | ||
Public tax history
Public tax history
| Year | Property taxes | Tax assessment |
|---|---|---|
| 2024 | $3,013 +46.8% | $302,490 +79.8% |
| 2023 | $2,053 | $168,280 |
| 2022 | $2,053 +3% | $168,280 +3% |
| 2021 | $1,994 +37.6% | $163,420 +37.6% |
| 2019 | $1,449 +3.4% | $118,770 |
| 2018 | $1,401 | $118,770 |
| 2017 | $1,401 +68.6% | $118,770 +11.9% |
| 2016 | $831 | $106,160 |
| 2015 | $831 -33.6% | $106,160 |
| 2014 | $1,253 | $106,160 |
| 2013 | -- | $106,160 |
| 2012 | -- | $106,160 -15.6% |
| 2011 | -- | $125,850 |
| 2010 | -- | $125,850 |
| 2009 | -- | $125,850 +2.1% |
| 2008 | -- | $123,250 +19.5% |
| 2007 | -- | $103,180 |
| 2006 | -- | $103,180 |
| 2005 | -- | $103,180 |
| 2004 | -- | $103,180 +3.8% |
| 2003 | -- | $99,380 |
Find assessor info on the county website
BuyAbility℠ payment
Est. payment
$1,534/mo
Principal & interest
$1358
Property taxes
$176
Climate risks
Neighborhood: 28027
Nearby schools
GreatSchools rating
- 5/10Carl A. Furr Elementary SchoolGrades: K-5Distance: 0.7 mi
- 8/10Harold Winkler Middle SchoolGrades: 6-8Distance: 2 mi
- 4/10Jay M Robinson HighGrades: 9-12Distance: 1.1 mi
Schools provided by the listing agent
- Elementary: Carl A. Furr
- Middle: Roberta Road
- High: Jay M. Robinson
Source: Canopy MLS as distributed by MLS GRID. This data may not be complete. We recommend contacting the local school district to confirm school assignments for this home.
