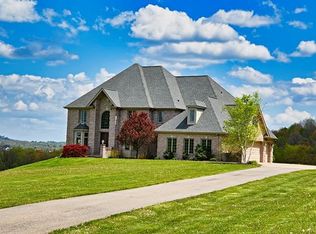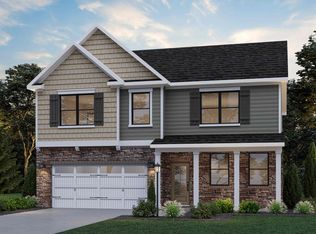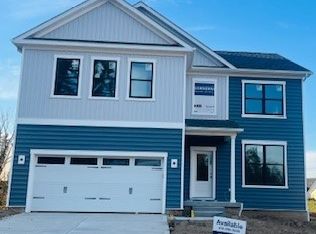Stunning CUSTOM BUILT Brick & Mortar Estate Home Situated on 2.75 Lush Acres in Mars Area School District! QUALITY Found Throughout! Magnificent Two Story Grand Foyer! Elegant Open Dining Room and Private Study with Glass Paneled French Doors to the Right and Left of Entry, respectively. Great Room/Family Room w/Stone Fireplace, Hardwood Floor, & Wall of Windows! Adjacent is the Gourmet Kitchen with Travertine Tile Flooring, Granite Countertops, High-end SS Appliances, Expansive Center Island & Penninsula, and Morning Room with Amazing Views & Access to the Rear Patio! On the Upper level - Elegant Owner's Suite w/Huge Windows, Tray Ceiling, Luxurious Private Bath, and Customized Walk-in Closet. 3 Additional Bedrooms all w/Private Baths and Walk-in Closets as well! Lower Level Hosts Extra High Ceilings: Game Room w/Fireplace-WB Insert & Plumbed for a Wetbar, Full Bath, Possible Media or Workout Room, Over-sized Integral Garage (43x25) The 5th Bay - Great For Equipment Storage!
This property is off market, which means it's not currently listed for sale or rent on Zillow. This may be different from what's available on other websites or public sources.


