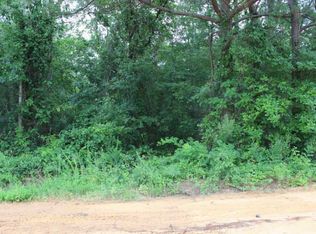Sold for $384,000
Street View
$384,000
159 Shumpert Rd, West Columbia, SC 29172
4beds
2,047sqft
SingleFamily
Built in ----
-- sqft lot
$382,500 Zestimate®
$188/sqft
$1,818 Estimated rent
Home value
$382,500
$360,000 - $409,000
$1,818/mo
Zestimate® history
Loading...
Owner options
Explore your selling options
What's special
159 Shumpert Rd, West Columbia, SC 29172 is a single family home that contains 2,047 sq ft. It contains 4 bedrooms and 3 bathrooms. This home last sold for $384,000 in September 2025.
The Zestimate for this house is $382,500. The Rent Zestimate for this home is $1,818/mo.
Price history
| Date | Event | Price |
|---|---|---|
| 9/29/2025 | Sold | $384,000-1.5%$188/sqft |
Source: Agent Provided Report a problem | ||
| 8/19/2025 | Pending sale | $389,900$190/sqft |
Source: | ||
| 8/4/2025 | Contingent | $389,900$190/sqft |
Source: | ||
| 8/1/2025 | Listed for sale | $389,900+4%$190/sqft |
Source: | ||
| 7/30/2023 | Listing removed | -- |
Source: | ||
Public tax history
Tax history is unavailable.
Neighborhood: 29172
Nearby schools
GreatSchools rating
- 4/10Congaree Elementary SchoolGrades: 2-5Distance: 0.4 mi
- 7/10R. H. Fulmer Middle SchoolGrades: 6-8Distance: 3.3 mi
- 3/10Airport High SchoolGrades: 9-12Distance: 3.5 mi
Get a cash offer in 3 minutes
Find out how much your home could sell for in as little as 3 minutes with a no-obligation cash offer.
Estimated market value
$382,500
