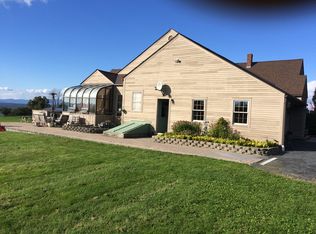Closed
Listed by:
Lori A Holt,
BHHS Vermont Realty Group/Montpelier 802-223-6302
Bought with: Green Light Real Estate
$425,000
159 Sunset Road, Barre Town, VT 05641
4beds
2,995sqft
Farm
Built in 1873
6.8 Acres Lot
$453,200 Zestimate®
$142/sqft
$3,742 Estimated rent
Home value
$453,200
Estimated sales range
Not available
$3,742/mo
Zestimate® history
Loading...
Owner options
Explore your selling options
What's special
Spacious 4-BR, 2 1/2 bath Farmhouse on 6.8+/- acres with a pastoral country setting, distant mountain views, a sunny exposure, and location that is very convenient to services! Kitchen with lots of cabinets, countertops, and wrap-around breakfast bar. Adjacent dining room. Living room with picture windows and french door entry. First floor primary bedroom, office, full & half bath, laundry closet and more. Two bedrooms, family room, and crafts room. Also, unheated walk-in attic space (23'6x14') provides lots of storage. Former garage space has been incorporated into living space to create an enormous mudroom and separate storage/play/bonus room. Fabulous rear deck (13'8x23'6)! Recent (2021) replacement wastewater system (4-BR design and site plan attached). Level and primarily open acreage with garden space, perennial gardens, and room for pumpkin plants to run! (Seller retaining 2024 harvests!) 34'x76' 1-story 1981 vintage Barn with 18'x42'shed space offers lots of possibilities (but does need some foundation work). Sale is subject to Seller's acquisition of destination home which is already under contract.
Zillow last checked: 8 hours ago
Listing updated: September 10, 2024 at 12:44pm
Listed by:
Lori A Holt,
BHHS Vermont Realty Group/Montpelier 802-223-6302
Bought with:
Jake Davignon
Green Light Real Estate
Source: PrimeMLS,MLS#: 5003822
Facts & features
Interior
Bedrooms & bathrooms
- Bedrooms: 4
- Bathrooms: 3
- Full bathrooms: 1
- 3/4 bathrooms: 1
- 1/2 bathrooms: 1
Heating
- Kerosene, Oil, Pellet Stove, Baseboard, Radiator, Space Heater, Steam
Cooling
- None
Appliances
- Included: Dryer, Electric Range, Refrigerator, Washer
- Laundry: 1st Floor Laundry
Features
- Dining Area, Kitchen/Dining, Natural Light, Soaking Tub, Indoor Storage, Walk-In Closet(s)
- Flooring: Carpet, Combination, Hardwood, Laminate, Vinyl
- Basement: Bulkhead,Exterior Entry,Walk-Up Access
- Attic: Walk-up
Interior area
- Total structure area: 3,387
- Total interior livable area: 2,995 sqft
- Finished area above ground: 2,995
- Finished area below ground: 0
Property
Parking
- Parking features: Gravel, Driveway, On Site, Barn
- Has uncovered spaces: Yes
Accessibility
- Accessibility features: 1st Floor 1/2 Bathroom, 1st Floor Bedroom, 1st Floor Full Bathroom, Bathroom w/5 Ft. Diameter, Bathroom w/Step-in Shower, Bathroom w/Tub, Kitchen w/5 Ft. Diameter, 1st Floor Laundry
Features
- Levels: 1.75
- Stories: 1
- Patio & porch: Covered Porch
- Exterior features: Deck, Garden
- Has view: Yes
- View description: Mountain(s)
- Frontage length: Road frontage: 330
Lot
- Size: 6.80 Acres
- Features: Country Setting, Field/Pasture, Landscaped, Level, Open Lot, Views, Rural
Details
- Additional structures: Barn(s)
- Parcel number: 3901212760
- Zoning description: Low Density Res
Construction
Type & style
- Home type: SingleFamily
- Property subtype: Farm
Materials
- Masonry, Other, Wood Frame, Vinyl Siding
- Foundation: Granite, Concrete Slab, Stone
- Roof: Membrane,Metal,Asphalt Shingle
Condition
- New construction: No
- Year built: 1873
Utilities & green energy
- Electric: Circuit Breakers
- Sewer: Pumping Station, Septic Tank
- Utilities for property: Cable Available, Phone Available, Fiber Optic Internt Avail
Community & neighborhood
Security
- Security features: Carbon Monoxide Detector(s), Smoke Detector(s)
Location
- Region: Barre
Other
Other facts
- Road surface type: Gravel, Unpaved
Price history
| Date | Event | Price |
|---|---|---|
| 9/10/2024 | Sold | $425,000$142/sqft |
Source: | ||
| 9/5/2024 | Contingent | $425,000$142/sqft |
Source: | ||
| 7/8/2024 | Listed for sale | $425,000+183.3%$142/sqft |
Source: | ||
| 7/6/1999 | Sold | $150,000$50/sqft |
Source: Public Record Report a problem | ||
Public tax history
| Year | Property taxes | Tax assessment |
|---|---|---|
| 2024 | -- | $335,530 |
| 2023 | -- | $335,530 |
| 2022 | -- | $335,530 |
Find assessor info on the county website
Neighborhood: 05641
Nearby schools
GreatSchools rating
- 5/10Barre City Elementary/Middle SchoolGrades: PK-8Distance: 3.3 mi
- NACentral Vermont Career CenterGrades: 9-12Distance: 2.6 mi
Schools provided by the listing agent
- Elementary: Barre Town Elem & Middle Sch
- Middle: Barre Town Elem & Middle Sch
- High: Spaulding High School
- District: Barre Unified Union School District
Source: PrimeMLS. This data may not be complete. We recommend contacting the local school district to confirm school assignments for this home.
Get pre-qualified for a loan
At Zillow Home Loans, we can pre-qualify you in as little as 5 minutes with no impact to your credit score.An equal housing lender. NMLS #10287.
