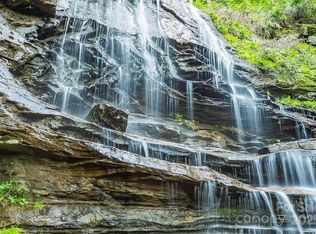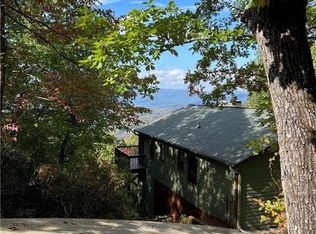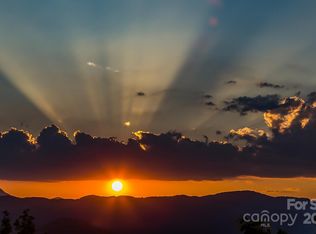Closed
$365,000
159 The Falls Rd, Union Mills, NC 28167
1beds
1,256sqft
Single Family Residence
Built in 2003
3.99 Acres Lot
$376,300 Zestimate®
$291/sqft
$1,271 Estimated rent
Home value
$376,300
$297,000 - $474,000
$1,271/mo
Zestimate® history
Loading...
Owner options
Explore your selling options
What's special
A unique mountain view sanctuary. Let this private oasis with it's majestic views take your breath away and deliver the perfect spot to "get away" from it all! This 1 bedroom custom built cabin has been seller owned for the last 8 years and has an open floor plan where you can cook with a view, sit with a view or entertain with the most beautiful serene mountain views off of your sprawling deck . Crawl space has been fully insulated and has a dehumidifier. Underground power. Metal roof had all screws tightened 6 years ago. View was cleared 1 year ago. Outside stained approx. 6 yrs. ago and painted about 1.5 years ago. Newer hot water heater. Move in ready with most all furnishings included. A Must See!!
Zillow last checked: 8 hours ago
Listing updated: November 05, 2024 at 10:29am
Listing Provided by:
Debra Martin martinize1565@gmail.com,
Purple Martin Realty, Inc.
Bought with:
Debra Martin
Purple Martin Realty, Inc.
Source: Canopy MLS as distributed by MLS GRID,MLS#: 4164431
Facts & features
Interior
Bedrooms & bathrooms
- Bedrooms: 1
- Bathrooms: 1
- Full bathrooms: 1
- Main level bedrooms: 1
Primary bedroom
- Level: Main
Bathroom full
- Level: Main
Kitchen
- Level: Main
Laundry
- Features: See Remarks
- Level: Main
Living room
- Level: Main
Heating
- Heat Pump
Cooling
- Central Air
Appliances
- Included: Dishwasher, Electric Range, Microwave, Refrigerator, Washer/Dryer
- Laundry: Utility Room
Features
- Basement: Storage Space
Interior area
- Total structure area: 1,256
- Total interior livable area: 1,256 sqft
- Finished area above ground: 1,256
- Finished area below ground: 0
Property
Parking
- Parking features: Driveway
- Has uncovered spaces: Yes
Features
- Levels: One
- Stories: 1
- Patio & porch: Deck, Other
- Has view: Yes
- View description: Mountain(s)
Lot
- Size: 3.99 Acres
- Features: Wooded, Views
Details
- Additional structures: Outbuilding
- Parcel number: 1634049
- Zoning: r1
- Special conditions: Standard
Construction
Type & style
- Home type: SingleFamily
- Property subtype: Single Family Residence
Materials
- Wood
- Foundation: Crawl Space, Other - See Remarks
- Roof: Metal
Condition
- New construction: No
- Year built: 2003
Utilities & green energy
- Sewer: Septic Installed
- Water: Shared Well
Community & neighborhood
Location
- Region: Union Mills
- Subdivision: New Forest Mountain
Other
Other facts
- Road surface type: Gravel
Price history
| Date | Event | Price |
|---|---|---|
| 11/4/2024 | Sold | $365,000-3.9%$291/sqft |
Source: | ||
| 10/11/2024 | Pending sale | $379,900$302/sqft |
Source: | ||
| 8/29/2024 | Price change | $379,900-2.6%$302/sqft |
Source: | ||
| 7/29/2024 | Listed for sale | $389,900+158.2%$310/sqft |
Source: | ||
| 8/18/2016 | Sold | $151,000+20.8%$120/sqft |
Source: Public Record Report a problem | ||
Public tax history
| Year | Property taxes | Tax assessment |
|---|---|---|
| 2024 | $1,511 +0.8% | $229,100 |
| 2023 | $1,499 +19.3% | $229,100 +51.2% |
| 2022 | $1,256 +1.6% | $151,500 |
Find assessor info on the county website
Neighborhood: 28167
Nearby schools
GreatSchools rating
- 4/10Pinnacle Elementary SchoolGrades: PK-5Distance: 4 mi
- 4/10R-S Middle SchoolGrades: 6-8Distance: 9 mi
- 4/10R-S Central High SchoolGrades: 9-12Distance: 8.6 mi

Get pre-qualified for a loan
At Zillow Home Loans, we can pre-qualify you in as little as 5 minutes with no impact to your credit score.An equal housing lender. NMLS #10287.


