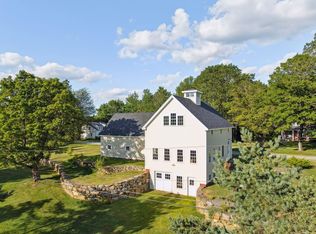Closed
Listed by:
Zachary J Letourneau,
North New England Real Estate Group Phone:603-562-0849
Bought with: Four Seasons Sotheby's International Realty
$280,000
159 Upper Jaffrey Road, Dublin, NH 03444
4beds
2,559sqft
Multi Family
Built in 1767
-- sqft lot
$-- Zestimate®
$109/sqft
$2,904 Estimated rent
Home value
Not available
Estimated sales range
Not available
$2,904/mo
Zestimate® history
Loading...
Owner options
Explore your selling options
What's special
159 Upper Jaffrey Rd in Dublin, NH offers a rare opportunity to own a charming Cape-style duplex set on 1.75 picturesque acres in one of New Hampshire’s most scenic and desirable towns. Known for its stunning mountain views, peaceful rural setting, and close-knit community, Dublin provides an unmatched quality of life while still offering easy access to Keene, Peterborough, and major commuting routes. The larger main unit features 3 bedrooms and 1 bath, offering ample living space for a family, while the second smaller unit includes 1 bedroom and 1 bath, perfect for extended family, guests, or rental income potential. This mid-20th-century home retains much of its original character and charm, with the potential to be transformed into a truly beautiful residence. The property is equipped with a private drilled well and private septic, and its expansive yard offers space for gardening, play, or simply enjoying the peaceful country surroundings. While the home does require TLC, its prime location, versatile floor plan, and abundant potential make it an incredible investment for the right buyer. With vision and updates, this property could become a treasured forever home in the heart of Dublin’s breathtaking Monadnock Region. *Open House on Saturday, 8/16 @ 10:00am-12:00pm.
Zillow last checked: 8 hours ago
Listing updated: October 27, 2025 at 08:01am
Listed by:
Zachary J Letourneau,
North New England Real Estate Group Phone:603-562-0849
Bought with:
Greg Carter
Four Seasons Sotheby's International Realty
Source: PrimeMLS,MLS#: 5056014
Facts & features
Interior
Bedrooms & bathrooms
- Bedrooms: 4
- Bathrooms: 2
- Full bathrooms: 2
Heating
- Oil, Hot Water
Cooling
- None
Features
- Flooring: Carpet, Combination, Vinyl, Wood
- Has basement: No
Interior area
- Total structure area: 2,559
- Total interior livable area: 2,559 sqft
- Finished area above ground: 2,559
- Finished area below ground: 0
Property
Parking
- Parking features: Gravel
Features
- Levels: Two
Lot
- Size: 1.75 Acres
- Features: Country Setting
Details
- Parcel number: DUBLM00007B000002L000000
- Zoning description: MD M
Construction
Type & style
- Home type: MultiFamily
- Architectural style: Cape
- Property subtype: Multi Family
Materials
- Aluminum, Wood Frame, Vinyl Siding
- Foundation: Concrete, Fieldstone
- Roof: Asphalt Shingle
Condition
- New construction: No
- Year built: 1767
Utilities & green energy
- Electric: 200+ Amp Service, Circuit Breakers
- Sewer: Private Sewer, Septic Tank
- Water: Drilled Well
- Utilities for property: None
Community & neighborhood
Location
- Region: Dublin
Price history
| Date | Event | Price |
|---|---|---|
| 10/27/2025 | Sold | $280,000-6.7%$109/sqft |
Source: | ||
| 9/19/2025 | Contingent | $300,000$117/sqft |
Source: | ||
| 9/15/2025 | Price change | $300,000-14.3%$117/sqft |
Source: | ||
| 9/3/2025 | Price change | $349,900-6.7%$137/sqft |
Source: | ||
| 8/12/2025 | Listed for sale | $374,900$147/sqft |
Source: | ||
Public tax history
| Year | Property taxes | Tax assessment |
|---|---|---|
| 2024 | $7,290 +9.2% | $405,200 +68% |
| 2023 | $6,674 +10.8% | $241,200 |
| 2022 | $6,023 +6.6% | $241,200 |
Find assessor info on the county website
Neighborhood: 03444
Nearby schools
GreatSchools rating
- 2/10Dublin Consolidated SchoolGrades: K-5Distance: 0.8 mi
- 6/10South Meadow SchoolGrades: 5-8Distance: 6.2 mi
- 8/10Conval Regional High SchoolGrades: 9-12Distance: 6.2 mi
Schools provided by the listing agent
- Elementary: Dublin Consolidated Sch
- Middle: South Meadow School
- High: Contoocook Valley Reg High Sch
Source: PrimeMLS. This data may not be complete. We recommend contacting the local school district to confirm school assignments for this home.
Get pre-qualified for a loan
At Zillow Home Loans, we can pre-qualify you in as little as 5 minutes with no impact to your credit score.An equal housing lender. NMLS #10287.
