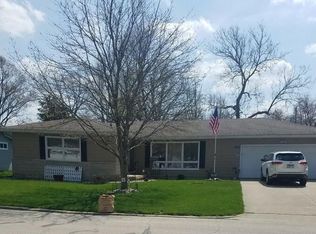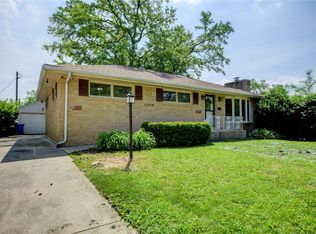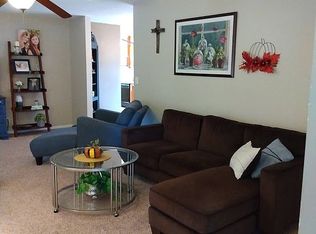This spacious 2300 sq ft RANCH offers 4 Bedrooms with large closets, 3 Full Baths, and an Eat-In Kitchen and includes all appliances. Huge Family Room includes hardwood flooring and a 5 pane Bay Window overlooking a Fenced In Backyard with kids play set. The North end of the Family Room has a Dining Area which includes a wall of beautiful built in cabinets. The Laundry Room is on the main floor and also has an abundant amount of storage space. Walk-In Kitchen Pantry, separate Office Space and a large Recreation Room in the basement with Wet Bar. 2 Car Attached Garage!! 10x10 Gambrel Shed in back yard. Updated Furnace in 2014, Roof in 2016, Bay Window in 2018 and living room picture window and exterior paint also in 2018. This home will accommodate a large family with an amazing amount of storage on top of it. Close to Shopping, Neighborhood Schools and Restaurants. Beautiful North End neighborhood.
This property is off market, which means it's not currently listed for sale or rent on Zillow. This may be different from what's available on other websites or public sources.


