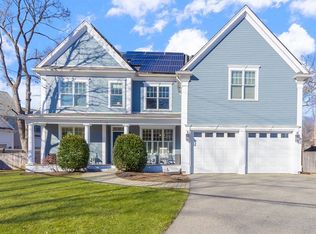Sold for $1,785,000
$1,785,000
159 Warren St, Needham, MA 02492
5beds
4,102sqft
Single Family Residence
Built in 1880
0.38 Acres Lot
$2,106,000 Zestimate®
$435/sqft
$5,760 Estimated rent
Home value
$2,106,000
$1.92M - $2.36M
$5,760/mo
Zestimate® history
Loading...
Owner options
Explore your selling options
What's special
Step into the enchanting embrace of this 5-bedroom antique farmhouse, where timeless allure meets modern sophistication. Hardwood floors and high ceilings grace the space, harmonizing seamlessly with the 2003 addition. Revel in the period charm showcased by built-in cabinets, intricate moldings, and turned balusters.In-town convenience is at your doorstep with shops, train, and restaurants. Ideal for social gatherings, the residence boasts excellent entertaining spaces, complemented by the backyard sanctuary with the low maintenance curated native plant garden. Sip your morning coffee on the front porch and greet the neighbors as they go by. Enjoy the practicality of upstairs laundry, a spacious master closet, and a finished basement hangout space.Everyday living is enhanced by the large 2-car garage with ample storage and central air. Three sets of stairs invite playful hide-and-seek adventures, adding a touch of whimsy. Recent system upgrades make for a move-in-ready experience.
Zillow last checked: 8 hours ago
Listing updated: May 16, 2024 at 11:12am
Listed by:
Bill Paulson 781-929-2453,
Keller Williams Realty 781-449-1400
Bought with:
Gina Romm
William Raveis R.E. & Home Services
Source: MLS PIN,MLS#: 73208405
Facts & features
Interior
Bedrooms & bathrooms
- Bedrooms: 5
- Bathrooms: 3
- Full bathrooms: 2
- 1/2 bathrooms: 1
Primary bedroom
- Features: Bathroom - Full, Ceiling Fan(s), Walk-In Closet(s), Flooring - Hardwood, Double Vanity, Recessed Lighting, Closet - Double
- Level: Second
- Area: 252
- Dimensions: 18 x 14
Bedroom 2
- Features: Ceiling Fan(s), Flooring - Hardwood
- Level: Second
- Area: 210
- Dimensions: 15 x 14
Bedroom 3
- Features: Flooring - Hardwood
- Level: Second
- Area: 112
- Dimensions: 14 x 8
Bedroom 4
- Features: Cathedral Ceiling(s), Flooring - Wall to Wall Carpet
- Level: Second
- Area: 180
- Dimensions: 20 x 9
Bedroom 5
- Features: Cathedral Ceiling(s), Flooring - Wall to Wall Carpet
- Level: Second
- Area: 280
- Dimensions: 20 x 14
Primary bathroom
- Features: Yes
Bathroom 1
- Features: Bathroom - Half, Pedestal Sink
- Level: First
- Area: 20
- Dimensions: 5 x 4
Dining room
- Features: Flooring - Hardwood, Lighting - Overhead, Crown Molding
- Level: First
- Area: 224
- Dimensions: 16 x 14
Family room
- Features: Ceiling Fan(s), Flooring - Hardwood, Crown Molding
- Level: First
- Area: 252
- Dimensions: 18 x 14
Kitchen
- Features: Flooring - Stone/Ceramic Tile, Countertops - Stone/Granite/Solid, Recessed Lighting, Stainless Steel Appliances, Wine Chiller
- Level: First
- Area: 266
- Dimensions: 19 x 14
Living room
- Features: Flooring - Hardwood, French Doors, Lighting - Overhead, Crown Molding
- Level: First
- Area: 225
- Dimensions: 15 x 15
Heating
- Forced Air, Natural Gas
Cooling
- Central Air
Appliances
- Included: Gas Water Heater, Range, Dishwasher, Disposal, Microwave, Refrigerator
- Laundry: Second Floor
Features
- Closet/Cabinets - Custom Built, Recessed Lighting, Closet, Dining Area, Slider, Crown Molding, Mud Room, Play Room
- Flooring: Tile, Carpet, Hardwood, Flooring - Stone/Ceramic Tile, Flooring - Hardwood, Flooring - Vinyl
- Windows: Insulated Windows
- Basement: Full,Partially Finished
- Number of fireplaces: 1
- Fireplace features: Family Room
Interior area
- Total structure area: 4,102
- Total interior livable area: 4,102 sqft
Property
Parking
- Total spaces: 7
- Parking features: Attached, Garage Door Opener, Storage, Garage Faces Side, Off Street
- Attached garage spaces: 2
- Uncovered spaces: 5
Features
- Patio & porch: Deck - Exterior, Porch, Deck - Composite, Patio
- Exterior features: Porch, Deck - Composite, Patio, Storage, Fenced Yard, Garden
- Fencing: Fenced/Enclosed,Fenced
Lot
- Size: 0.38 Acres
Details
- Parcel number: 139294
- Zoning: SRB
Construction
Type & style
- Home type: SingleFamily
- Architectural style: Colonial
- Property subtype: Single Family Residence
Materials
- Frame
- Foundation: Stone
- Roof: Shingle
Condition
- Year built: 1880
Utilities & green energy
- Electric: 200+ Amp Service
- Sewer: Public Sewer
- Water: Public
Community & neighborhood
Security
- Security features: Security System
Community
- Community features: Public Transportation, Shopping, Pool, Park, Medical Facility, House of Worship, Private School, Public School, T-Station
Location
- Region: Needham
Price history
| Date | Event | Price |
|---|---|---|
| 5/15/2024 | Sold | $1,785,000-0.3%$435/sqft |
Source: MLS PIN #73208405 Report a problem | ||
| 3/12/2024 | Contingent | $1,790,000$436/sqft |
Source: MLS PIN #73208405 Report a problem | ||
| 3/5/2024 | Listed for sale | $1,790,000+138.7%$436/sqft |
Source: MLS PIN #73208405 Report a problem | ||
| 4/30/2003 | Sold | $750,000$183/sqft |
Source: Public Record Report a problem | ||
Public tax history
| Year | Property taxes | Tax assessment |
|---|---|---|
| 2025 | $17,759 +19.1% | $1,675,400 +40.7% |
| 2024 | $14,910 -0.8% | $1,190,900 +3.3% |
| 2023 | $15,027 +3.9% | $1,152,400 +6.6% |
Find assessor info on the county website
Neighborhood: 02492
Nearby schools
GreatSchools rating
- 9/10High Rock SchoolGrades: 6Distance: 0.6 mi
- 10/10Needham High SchoolGrades: 9-12Distance: 0.5 mi
- 9/10Pollard Middle SchoolGrades: 7-8Distance: 0.4 mi
Schools provided by the listing agent
- Elementary: Needham Public
- Middle: Hr/Pollard
- High: Needham High
Source: MLS PIN. This data may not be complete. We recommend contacting the local school district to confirm school assignments for this home.
Get a cash offer in 3 minutes
Find out how much your home could sell for in as little as 3 minutes with a no-obligation cash offer.
Estimated market value$2,106,000
Get a cash offer in 3 minutes
Find out how much your home could sell for in as little as 3 minutes with a no-obligation cash offer.
Estimated market value
$2,106,000
