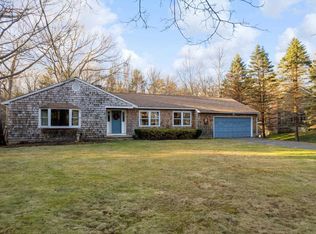Closed
Listed by:
Bridget Hayward,
The Gove Group Real Estate, LLC 603-778-6400
Bought with: The Merrill Bartlett Group
$805,000
159 Woodland Road, Hampton, NH 03842
4beds
2,318sqft
Single Family Residence
Built in 1976
9.87 Acres Lot
$801,500 Zestimate®
$347/sqft
$4,248 Estimated rent
Home value
$801,500
$761,000 - $842,000
$4,248/mo
Zestimate® history
Loading...
Owner options
Explore your selling options
What's special
Rare opportunity to own nearly 10 acres just one mile from Plaice Cove and minutes to North Beach. This contemporary Hampton residence offers the perfect blend of coastal living and country privacy. Inside, vaulted ceilings, expansive windows, and open spaces create a layout ideal for modern living. The home features 4 bedrooms, 3 bathrooms, and a 2-car attached garage. The welcoming foyer with soaring ceiling and natural light sets the tone, flowing seamlessly into the main living areas. The kitchen offers rich cherry stained cabinetry, a center island, and a slider to the deck for effortless entertaining. A sunken family room with a gas fireplace and natural brick hearth provides a cozy retreat, while the dramatic living room boasts vaulted ceilings and oversized windows. The spacious primary suite includes a private balcony, full bath, and two walk-in closets. Outside, the exceptional setting offers nearly 10 acres along a scenic country road with a level backyard—ideal for a pool, gardens, or outdoor entertaining. Enjoy the benefits of living in Hampton, NH, from refreshing ocean breezes to the convenience of a resident beach parking sticker, all in a stunning East of Route 1 location.
Zillow last checked: 8 hours ago
Listing updated: November 12, 2025 at 04:41pm
Listed by:
Bridget Hayward,
The Gove Group Real Estate, LLC 603-778-6400
Bought with:
Jon Beebe
The Merrill Bartlett Group
Source: PrimeMLS,MLS#: 5058402
Facts & features
Interior
Bedrooms & bathrooms
- Bedrooms: 4
- Bathrooms: 3
- Full bathrooms: 2
- 3/4 bathrooms: 1
Heating
- Hot Water
Cooling
- None
Appliances
- Included: Electric Cooktop, Dishwasher, Disposal, Dryer, Wall Oven, Refrigerator, Washer
- Laundry: Laundry Hook-ups
Features
- Cathedral Ceiling(s), Dining Area, Hearth, Kitchen Island, Kitchen/Family, Vaulted Ceiling(s), Walk-In Closet(s)
- Basement: Unfinished,Interior Entry
- Has fireplace: Yes
- Fireplace features: Gas
Interior area
- Total structure area: 2,318
- Total interior livable area: 2,318 sqft
- Finished area above ground: 2,318
- Finished area below ground: 0
Property
Parking
- Total spaces: 2
- Parking features: Paved
- Garage spaces: 2
Features
- Levels: Two,Split Level
- Stories: 2
- Frontage length: Road frontage: 165
Lot
- Size: 9.87 Acres
- Features: Level
Details
- Parcel number: HMPTM113B2
- Zoning description: RA
Construction
Type & style
- Home type: SingleFamily
- Architectural style: Contemporary
- Property subtype: Single Family Residence
Materials
- Wood Frame
- Foundation: Concrete
- Roof: Asphalt Shingle
Condition
- New construction: No
- Year built: 1976
Utilities & green energy
- Electric: Circuit Breakers
- Sewer: Public Sewer
- Utilities for property: Cable
Community & neighborhood
Location
- Region: Hampton
Price history
| Date | Event | Price |
|---|---|---|
| 11/12/2025 | Sold | $805,000+0.6%$347/sqft |
Source: | ||
| 8/27/2025 | Listed for sale | $799,900+383.3%$345/sqft |
Source: | ||
| 5/4/2000 | Sold | $165,500-12.9%$71/sqft |
Source: Public Record Report a problem | ||
| 6/2/1998 | Sold | $190,000$82/sqft |
Source: Public Record Report a problem | ||
Public tax history
| Year | Property taxes | Tax assessment |
|---|---|---|
| 2024 | $8,219 +6.3% | $667,100 +44.5% |
| 2023 | $7,732 +5.7% | $461,600 |
| 2022 | $7,312 -0.3% | $461,600 +0.2% |
Find assessor info on the county website
Neighborhood: 03842
Nearby schools
GreatSchools rating
- 8/10Adeline C. Marston SchoolGrades: 3-5Distance: 1.2 mi
- 8/10Hampton AcademyGrades: 6-8Distance: 1.5 mi
- 6/10Winnacunnet High SchoolGrades: 9-12Distance: 1.7 mi
Schools provided by the listing agent
- Elementary: Marston Elementary
- Middle: Hampton Academy Junior HS
- High: Winnacunnet High School
- District: Hampton School District
Source: PrimeMLS. This data may not be complete. We recommend contacting the local school district to confirm school assignments for this home.
Get a cash offer in 3 minutes
Find out how much your home could sell for in as little as 3 minutes with a no-obligation cash offer.
Estimated market value$801,500
Get a cash offer in 3 minutes
Find out how much your home could sell for in as little as 3 minutes with a no-obligation cash offer.
Estimated market value
$801,500
