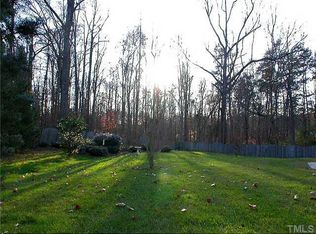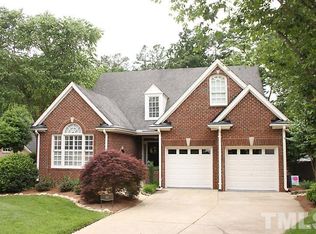Sold for $800,000 on 06/03/24
$800,000
159 Yorkchester Way, Raleigh, NC 27615
4beds
3,222sqft
Single Family Residence, Residential
Built in 1997
0.28 Acres Lot
$807,700 Zestimate®
$248/sqft
$3,032 Estimated rent
Home value
$807,700
$767,000 - $856,000
$3,032/mo
Zestimate® history
Loading...
Owner options
Explore your selling options
What's special
Classic 1.5 story home built to withstand the test of time! This 3 sided brick home has been well maintained and updated over the years. Elegant crown molding, wainscoting, custom built-ins and hardwood floors greet you as you step inside. The kitchen has been updated with white shaker panel cabinetry, modern nickel pulls, white subway tile backsplash, under cabinet lighting, granite countertops, open basket pendant lights, and stainless steel appliances that include a JennAir dual fuel range with 5-gas burners and electric oven, dishwasher and microwave. The owner's suite with dual closets, plus 2 other bedrooms are located on the main level making this home live like a ranch style home. The remodeled owner's bath features his and her vanities and a make-up station. Family room with cozy fireplace adjoins a large sunroom with slider door and views of the beautifully landscaped and manicured backyard. The 2nd floor has a large loft, 2 bedrooms, (1 of the bedrooms could be a bonus room) a full bathroom, craft room and walk-in storage areas for ample storage. Front yard maintenance, such as mowing the grass is the responsibility of the HOA. This opportunity won't last!
Zillow last checked: 8 hours ago
Listing updated: October 28, 2025 at 12:17am
Listed by:
Jim Allen 919-645-2114,
Coldwell Banker HPW
Bought with:
Dana Ellington, 255265
Compass -- Raleigh
Source: Doorify MLS,MLS#: 10022519
Facts & features
Interior
Bedrooms & bathrooms
- Bedrooms: 4
- Bathrooms: 3
- Full bathrooms: 3
Heating
- Central, Forced Air
Cooling
- Ceiling Fan(s), Central Air, Heat Pump
Appliances
- Included: Dishwasher, ENERGY STAR Qualified Dishwasher, Free-Standing Range, Microwave, Stainless Steel Appliance(s)
- Laundry: Laundry Room
Features
- Bathtub/Shower Combination, Bidet, Bookcases, Built-in Features, Cathedral Ceiling(s), Ceiling Fan(s), Chandelier, Dining L, Dual Closets, Eat-in Kitchen, Entrance Foyer, Granite Counters, High Ceilings, Open Floorplan, Pantry, Master Downstairs, Recessed Lighting, Room Over Garage, Separate Shower, Smooth Ceilings, Storage, Tray Ceiling(s), Walk-In Closet(s), Walk-In Shower, Water Closet
- Flooring: Carpet, Hardwood, Vinyl, Tile
- Windows: Blinds, Insulated Windows, Low-Emissivity Windows, Plantation Shutters
- Number of fireplaces: 1
- Fireplace features: Great Room
Interior area
- Total structure area: 3,222
- Total interior livable area: 3,222 sqft
- Finished area above ground: 3,222
- Finished area below ground: 0
Property
Parking
- Total spaces: 4
- Parking features: Attached, Garage, Garage Faces Front
- Attached garage spaces: 2
- Uncovered spaces: 2
Features
- Levels: One and One Half
- Stories: 1
- Patio & porch: Deck, Front Porch
- Exterior features: Rain Gutters
- Fencing: Back Yard
- Has view: Yes
Lot
- Size: 0.28 Acres
- Features: Back Yard, City Lot, Garden, Landscaped, Sloped Up, Sprinklers In Front, Sprinklers In Rear
Details
- Parcel number: 1707377351
- Zoning: R-6
- Special conditions: Standard
Construction
Type & style
- Home type: SingleFamily
- Architectural style: Craftsman, Traditional, Transitional
- Property subtype: Single Family Residence, Residential
Materials
- Brick Veneer, Fiber Cement
- Foundation: Brick/Mortar
- Roof: Shingle
Condition
- New construction: No
- Year built: 1997
Utilities & green energy
- Sewer: Public Sewer
- Water: Public
- Utilities for property: Cable Connected, Electricity Connected, Sewer Connected, Water Connected
Community & neighborhood
Community
- Community features: None
Location
- Region: Raleigh
- Subdivision: Yorkchester
HOA & financial
HOA
- Has HOA: Yes
- HOA fee: $450 quarterly
- Amenities included: None
- Services included: None
Other
Other facts
- Road surface type: Asphalt, Paved
Price history
| Date | Event | Price |
|---|---|---|
| 6/3/2024 | Sold | $800,000+3.2%$248/sqft |
Source: | ||
| 4/15/2024 | Pending sale | $775,000$241/sqft |
Source: | ||
| 4/11/2024 | Listed for sale | $775,000+74.2%$241/sqft |
Source: | ||
| 3/31/2015 | Sold | $445,000$138/sqft |
Source: | ||
| 2/18/2015 | Price change | $445,000-1.1%$138/sqft |
Source: Raleigh Custom Realty #1941027 Report a problem | ||
Public tax history
| Year | Property taxes | Tax assessment |
|---|---|---|
| 2025 | $6,319 +0.4% | $722,309 |
| 2024 | $6,293 +17.9% | $722,309 +48% |
| 2023 | $5,339 +7.6% | $487,977 |
Find assessor info on the county website
Neighborhood: North Raleigh
Nearby schools
GreatSchools rating
- 7/10North Ridge ElementaryGrades: PK-5Distance: 1.5 mi
- 8/10West Millbrook MiddleGrades: 6-8Distance: 1.2 mi
- 6/10Sanderson HighGrades: 9-12Distance: 1.7 mi
Schools provided by the listing agent
- Elementary: Wake - Pleasant Union
- Middle: Wake - West Millbrook
- High: Wake - Sanderson
Source: Doorify MLS. This data may not be complete. We recommend contacting the local school district to confirm school assignments for this home.
Get a cash offer in 3 minutes
Find out how much your home could sell for in as little as 3 minutes with a no-obligation cash offer.
Estimated market value
$807,700
Get a cash offer in 3 minutes
Find out how much your home could sell for in as little as 3 minutes with a no-obligation cash offer.
Estimated market value
$807,700

