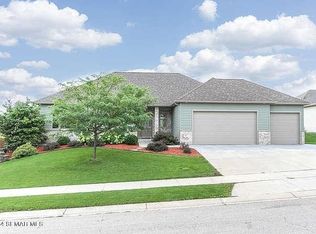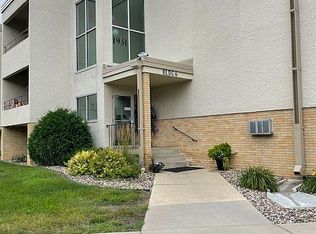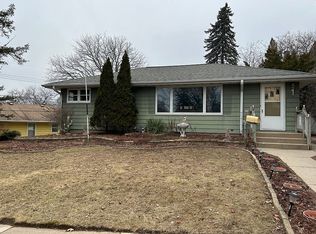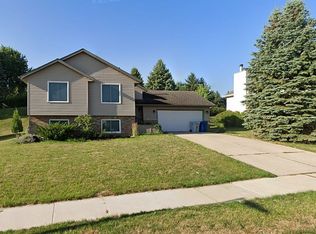Sold for $285,000 on 09/30/25
$285,000
1590 48th St NW, Rochester, MN 55901
3beds
1,758sqft
SingleFamily
Built in 1990
6,568 Square Feet Lot
$286,700 Zestimate®
$162/sqft
$2,000 Estimated rent
Home value
$286,700
$264,000 - $313,000
$2,000/mo
Zestimate® history
Loading...
Owner options
Explore your selling options
What's special
3 Bedroom, 2 Bathrooms
Move in ready split entry home in NW Rochester MN. 1758 sq ft home. 2 bedrooms on main level and 1 on downstairs. 2 full bathrooms, one on each level. New carpet and flooring throughout entire house. Attached 2 1/2 car garage. 6534 sq ft lot.
Facts & features
Interior
Bedrooms & bathrooms
- Bedrooms: 3
- Bathrooms: 2
- Full bathrooms: 2
Heating
- Forced air, Gas
Cooling
- Central
Appliances
- Included: Dishwasher, Dryer, Garbage disposal, Range / Oven, Refrigerator, Washer
Features
- Flooring: Carpet, Laminate
- Basement: Finished
Interior area
- Total interior livable area: 1,758 sqft
Property
Parking
- Parking features: Garage - Attached, Off-street, On-street
Features
- Exterior features: Wood products
Lot
- Size: 6,568 sqft
Details
- Parcel number: 741542010930
Construction
Type & style
- Home type: SingleFamily
Materials
- Wood
- Foundation: Concrete Block
- Roof: Asphalt
Condition
- Year built: 1990
Community & neighborhood
Location
- Region: Rochester
Price history
| Date | Event | Price |
|---|---|---|
| 9/30/2025 | Sold | $285,000+2.2%$162/sqft |
Source: Public Record Report a problem | ||
| 8/21/2025 | Pending sale | $279,000$159/sqft |
Source: Owner Report a problem | ||
| 8/13/2025 | Listed for sale | $279,000$159/sqft |
Source: Owner Report a problem | ||
Public tax history
| Year | Property taxes | Tax assessment |
|---|---|---|
| 2024 | $2,870 | $223,900 -0.8% |
| 2023 | -- | $225,700 +6.9% |
| 2022 | $2,452 +13.4% | $211,100 +20.3% |
Find assessor info on the county website
Neighborhood: Lincolnshire-Arbor Glen
Nearby schools
GreatSchools rating
- 5/10Sunset Terrace Elementary SchoolGrades: PK-5Distance: 2.7 mi
- 3/10Dakota Middle SchoolGrades: 6-8Distance: 2.1 mi
- 5/10John Marshall Senior High SchoolGrades: 8-12Distance: 3.2 mi
Get a cash offer in 3 minutes
Find out how much your home could sell for in as little as 3 minutes with a no-obligation cash offer.
Estimated market value
$286,700
Get a cash offer in 3 minutes
Find out how much your home could sell for in as little as 3 minutes with a no-obligation cash offer.
Estimated market value
$286,700



