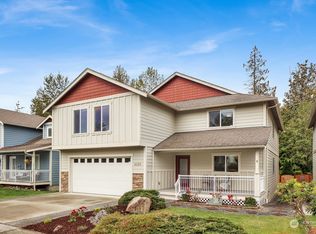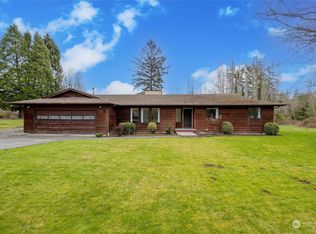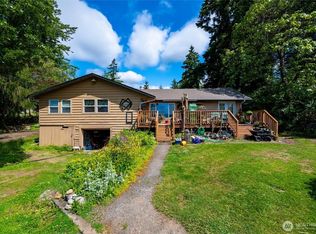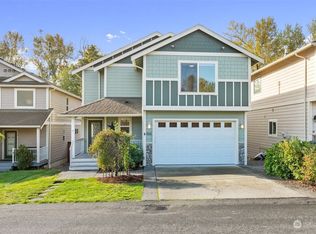Sold
Listed by:
Gabrielle Balolia,
RE/MAX Whatcom County, Inc.
Bought with: Windermere Real Estate Whatcom
$660,000
1590 Cammack Road, Bellingham, WA 98226
3beds
1,848sqft
Manufactured On Land
Built in 2003
3.73 Acres Lot
$704,600 Zestimate®
$357/sqft
$2,256 Estimated rent
Home value
$704,600
$669,000 - $740,000
$2,256/mo
Zestimate® history
Loading...
Owner options
Explore your selling options
What's special
Great value! 3.7 acres, + a 3-bedroom home, + a large shop in a quiet, central Bellingham location at the base of King Mountain. The home features on open floor plan with 3 beds, 2 baths, living room & family rooms, walk in closet, soaker tub, tasteful laminate floors, skylights, & a spacious kitchen. The shop is 24' X 48' insulated & heated with 220 power. Lovely territorial views on a dead-end road. Chicken coops, a 10X10 shed for livestock, & garden area...an excellent hobby farm! This property is zoned for multi-family development, which provides many options and is a great long-term investment.
Zillow last checked: 8 hours ago
Listing updated: February 17, 2023 at 02:33pm
Listed by:
Gabrielle Balolia,
RE/MAX Whatcom County, Inc.
Bought with:
Mary Kay Robinson, 111366
Windermere Real Estate Whatcom
Source: NWMLS,MLS#: 2031737
Facts & features
Interior
Bedrooms & bathrooms
- Bedrooms: 3
- Bathrooms: 2
- Full bathrooms: 2
- Main level bedrooms: 3
Primary bedroom
- Level: Main
Bedroom
- Level: Main
Bedroom
- Level: Main
Bathroom full
- Level: Main
Bathroom full
- Level: Main
Dining room
- Level: Main
Entry hall
- Level: Main
Family room
- Level: Main
Kitchen with eating space
- Level: Main
Living room
- Level: Main
Utility room
- Level: Main
Heating
- Has Heating (Unspecified Type)
Cooling
- Has cooling: Yes
Appliances
- Included: Dishwasher_, Dryer, Microwave_, Refrigerator_, StoveRange_, Washer, Dishwasher, Microwave, Refrigerator, StoveRange
Features
- Bath Off Primary, Ceiling Fan(s), Dining Room, Walk-In Pantry
- Flooring: Laminate, Vinyl, Carpet
- Windows: Double Pane/Storm Window, Skylight(s)
- Basement: None
- Has fireplace: No
Interior area
- Total structure area: 1,848
- Total interior livable area: 1,848 sqft
Property
Parking
- Parking features: RV Parking, Off Street
Features
- Levels: One
- Stories: 1
- Entry location: Main
- Patio & porch: Forced Air, Laminate, Wall to Wall Carpet, Bath Off Primary, Ceiling Fan(s), Double Pane/Storm Window, Dining Room, Skylight(s), Vaulted Ceiling(s), Walk-In Closet(s), Walk-In Pantry
- Has view: Yes
- View description: Territorial
Lot
- Size: 3.73 Acres
- Features: Paved, Value In Land, Fenced-Partially, Gas Available, Outbuildings, RV Parking, Shop
- Topography: Level,PartialSlope
- Residential vegetation: Brush, Fruit Trees, Garden Space, Wooded
Details
- Parcel number: 3803074461020000
- Special conditions: Standard
Construction
Type & style
- Home type: MobileManufactured
- Property subtype: Manufactured On Land
Materials
- Metal/Vinyl
- Foundation: Block, Tie Down
- Roof: Composition
Condition
- Good
- Year built: 2003
Utilities & green energy
- Electric: Company: PSE
- Sewer: Septic Tank, Company: Septic
- Water: Public, Company: City of Bellingham
Community & neighborhood
Location
- Region: Bellingham
- Subdivision: Bakerview
Other
Other facts
- Body type: Double Wide
- Listing terms: Cash Out,Conventional,VA Loan
- Cumulative days on market: 1112 days
Price history
| Date | Event | Price |
|---|---|---|
| 2/17/2023 | Sold | $660,000-0.6%$357/sqft |
Source: | ||
| 2/2/2023 | Pending sale | $664,000$359/sqft |
Source: | ||
| 1/30/2023 | Price change | $664,000-5.1%$359/sqft |
Source: | ||
| 12/14/2022 | Listed for sale | $700,000+55.6%$379/sqft |
Source: | ||
| 9/17/2021 | Listing removed | -- |
Source: Zillow Rental Manager Report a problem | ||
Public tax history
| Year | Property taxes | Tax assessment |
|---|---|---|
| 2024 | $5,569 -1.7% | $675,176 -6.5% |
| 2023 | $5,664 +124.3% | $722,416 +22% |
| 2022 | $2,526 -46% | $592,144 +18% |
Find assessor info on the county website
Neighborhood: King Mountain
Nearby schools
GreatSchools rating
- 4/10Cordata Elementary SchoolGrades: PK-5Distance: 1.8 mi
- 6/10Whatcom Middle SchoolGrades: 6-8Distance: 2.3 mi
- 7/10Squalicum High SchoolGrades: 9-12Distance: 2.2 mi



