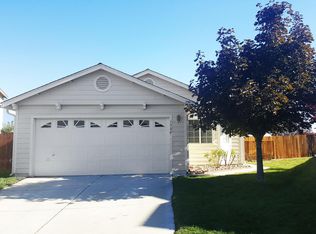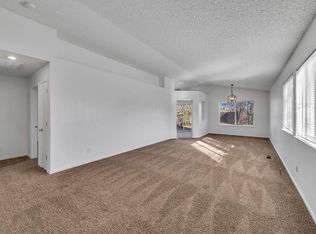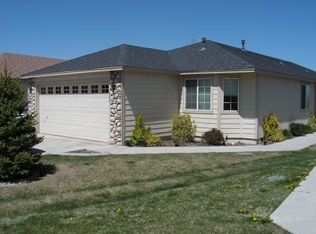Closed
$575,000
1590 Carousel Ct, Reno, NV 89523
3beds
1,720sqft
Single Family Residence
Built in 1998
0.5 Acres Lot
$599,400 Zestimate®
$334/sqft
$2,510 Estimated rent
Home value
$599,400
$569,000 - $629,000
$2,510/mo
Zestimate® history
Loading...
Owner options
Explore your selling options
What's special
Situated on a .495-acre corner lot with convenient access to McCarran, I-80, shopping & restaurants, this Northwest Reno home is a must see! Mountain views of Peavine from the French double doors leading out to the redwood deck. Lots of natural light coming through the beautiful fully remodeled country kitchen. Primary bathroom and first floor half bath have been fully remodeled. Laminate flooring throughout the lower-level, newly installed roof, owner owned brand new solar panels, & brand new HVAC system., Minutes to downtown Reno and easy access to I-80 make this home convenient for a trip into the mountains for recreational activities. The large backyard has mature fruit trees, a custom-built multipurpose shed/workshop for added storage or hobbies, and open space for gardening or creating the backyard of your dreams. The new roof, solar panels, and HVAC were installed in 2023. This property is not in an HOA.
Zillow last checked: 8 hours ago
Listing updated: May 14, 2025 at 04:04am
Listed by:
Matthew Robinson S.196236 775-224-1328,
Berkshire Hathaway HomeService
Bought with:
Lori Haack, S.34241
Ferrari-Lund R.E. Sparks
Sidney Sinclair, S.186552
Ferrari-Lund Real Estate Reno
Source: NNRMLS,MLS#: 230012656
Facts & features
Interior
Bedrooms & bathrooms
- Bedrooms: 3
- Bathrooms: 3
- Full bathrooms: 2
- 1/2 bathrooms: 1
Heating
- Forced Air, Natural Gas
Cooling
- Central Air, Refrigerated
Appliances
- Included: Dishwasher, Disposal, Gas Range, Microwave
- Laundry: Cabinets, Laundry Area, Laundry Room
Features
- Breakfast Bar, Ceiling Fan(s), High Ceilings, Kitchen Island, Pantry, Smart Thermostat, Walk-In Closet(s)
- Flooring: Carpet, Laminate, Porcelain
- Windows: Blinds, Double Pane Windows, Vinyl Frames
- Has basement: No
- Has fireplace: No
Interior area
- Total structure area: 1,720
- Total interior livable area: 1,720 sqft
Property
Parking
- Total spaces: 2
- Parking features: Attached, Garage Door Opener
- Attached garage spaces: 2
Features
- Stories: 2
- Patio & porch: Deck
- Fencing: Back Yard
- Has view: Yes
- View description: Mountain(s)
Lot
- Size: 0.50 Acres
- Features: Corner Lot, Cul-De-Sac, Landscaped, Level, Sloped Down, Sprinklers In Front
Details
- Additional structures: Workshop
- Parcel number: 20211210
- Zoning: MF14
Construction
Type & style
- Home type: SingleFamily
- Property subtype: Single Family Residence
Materials
- Wood Siding
- Foundation: Crawl Space
- Roof: Composition,Shingle
Condition
- Year built: 1998
Utilities & green energy
- Sewer: Public Sewer
- Water: Public
- Utilities for property: Cable Available, Electricity Available, Internet Available, Natural Gas Available, Phone Available, Sewer Available, Water Available, Cellular Coverage, Water Meter Installed
Green energy
- Energy generation: Solar
Community & neighborhood
Security
- Security features: Smoke Detector(s)
Location
- Region: Reno
- Subdivision: Sierra Highlands 12B
Other
Other facts
- Listing terms: 1031 Exchange,Cash,Conventional,FHA,VA Loan
Price history
| Date | Event | Price |
|---|---|---|
| 3/14/2024 | Sold | $575,000-4%$334/sqft |
Source: | ||
| 2/5/2024 | Pending sale | $599,000$348/sqft |
Source: | ||
| 11/16/2023 | Price change | $599,000-3.4%$348/sqft |
Source: | ||
| 11/1/2023 | Listed for sale | $620,000+188.4%$360/sqft |
Source: | ||
| 8/4/2009 | Sold | $215,000-2.3%$125/sqft |
Source: Public Record Report a problem | ||
Public tax history
| Year | Property taxes | Tax assessment |
|---|---|---|
| 2025 | $3,160 +7.9% | $109,780 +1.9% |
| 2024 | $2,928 +2.9% | $107,723 +0.8% |
| 2023 | $2,846 +4.8% | $106,898 +20.8% |
Find assessor info on the county website
Neighborhood: Mae Anne
Nearby schools
GreatSchools rating
- 6/10Sarah Winnemucca Elementary SchoolGrades: K-5Distance: 0.9 mi
- 5/10B D Billinghurst Middle SchoolGrades: 6-8Distance: 1.7 mi
- 7/10Robert Mc Queen High SchoolGrades: 9-12Distance: 1.2 mi
Schools provided by the listing agent
- Elementary: Winnemucca, Sarah
- Middle: Billinghurst
- High: McQueen
Source: NNRMLS. This data may not be complete. We recommend contacting the local school district to confirm school assignments for this home.
Get a cash offer in 3 minutes
Find out how much your home could sell for in as little as 3 minutes with a no-obligation cash offer.
Estimated market value
$599,400
Get a cash offer in 3 minutes
Find out how much your home could sell for in as little as 3 minutes with a no-obligation cash offer.
Estimated market value
$599,400


