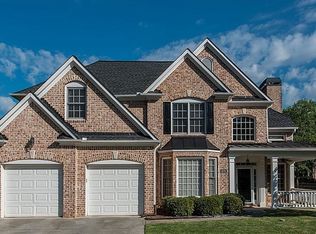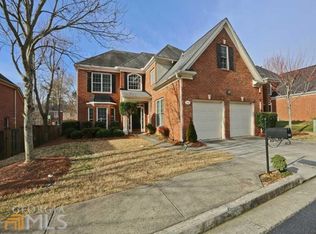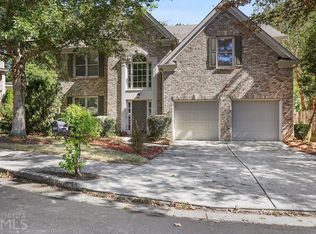Closed
$741,000
1590 Reserve Cir, Decatur, GA 30033
4beds
3,556sqft
Single Family Residence
Built in 1999
0.3 Acres Lot
$797,400 Zestimate®
$208/sqft
$4,193 Estimated rent
Home value
$797,400
$758,000 - $845,000
$4,193/mo
Zestimate® history
Loading...
Owner options
Explore your selling options
What's special
Welcome to the Brettonwood Community in Decatur. Upon entering this stunning home, you'll be greeted by a bright, airy two-story foyer that leads into an open-concept floor plan. The great room flows into a breakfast area and spacious kitchen. In addition to the great room, there is a large sun-lit den that provides additional living space. A bedroom and bathroom are tucked away on the main level, perfect for guests. The second level features a spacious primary suite with a large bathroom and walk-in closet. Two additional bedrooms, a bathroom, a laundry room and a sitting area complete the second level. The backyard has a lovely covered patio area perfect for entertaining. This home is just minutes away from Emory University and the CDC. Don't miss the opportunity to make this meticulously maintained home your own.
Zillow last checked: 9 hours ago
Listing updated: January 05, 2024 at 12:39pm
Listed by:
Natalie Williams 4158281750,
Keller Knapp, Inc
Bought with:
Vinita Rai, 406819
Keller Williams Realty North Atlanta
Source: GAMLS,MLS#: 10172346
Facts & features
Interior
Bedrooms & bathrooms
- Bedrooms: 4
- Bathrooms: 3
- Full bathrooms: 3
- Main level bathrooms: 1
- Main level bedrooms: 1
Dining room
- Features: Separate Room
Kitchen
- Features: Breakfast Area, Kitchen Island, Pantry, Solid Surface Counters
Heating
- Central
Cooling
- Central Air
Appliances
- Included: Cooktop, Dishwasher, Disposal, Oven/Range (Combo), Refrigerator, Stainless Steel Appliance(s)
- Laundry: Upper Level
Features
- Walk-In Closet(s)
- Flooring: Hardwood, Carpet
- Basement: None
- Number of fireplaces: 2
- Fireplace features: Family Room, Living Room
- Common walls with other units/homes: No Common Walls
Interior area
- Total structure area: 3,556
- Total interior livable area: 3,556 sqft
- Finished area above ground: 3,556
- Finished area below ground: 0
Property
Parking
- Total spaces: 2
- Parking features: Garage Door Opener, Garage
- Has garage: Yes
Features
- Levels: Two
- Stories: 2
- Patio & porch: Patio
- Fencing: Fenced,Back Yard
- Body of water: None
Lot
- Size: 0.30 Acres
- Features: Corner Lot, Level, Private
- Residential vegetation: Grassed
Details
- Parcel number: 18 162 06 069
Construction
Type & style
- Home type: SingleFamily
- Architectural style: Brick 4 Side,Traditional
- Property subtype: Single Family Residence
Materials
- Brick
- Foundation: Slab
- Roof: Composition
Condition
- Resale
- New construction: No
- Year built: 1999
Utilities & green energy
- Electric: 220 Volts
- Sewer: Public Sewer
- Water: Public
- Utilities for property: Cable Available, Electricity Available, Natural Gas Available, Sewer Available, Water Available
Community & neighborhood
Security
- Security features: Smoke Detector(s)
Community
- Community features: Walk To Schools, Near Shopping
Location
- Region: Decatur
- Subdivision: Brettonwood
HOA & financial
HOA
- Has HOA: Yes
- HOA fee: $550 annually
- Services included: Maintenance Grounds
Other
Other facts
- Listing agreement: Exclusive Agency
- Listing terms: 1031 Exchange,Cash,Conventional
Price history
| Date | Event | Price |
|---|---|---|
| 7/28/2023 | Sold | $741,000+2.2%$208/sqft |
Source: | ||
| 7/1/2023 | Pending sale | $725,000$204/sqft |
Source: | ||
| 6/30/2023 | Contingent | $725,000$204/sqft |
Source: | ||
| 6/24/2023 | Listed for sale | $725,000+39.4%$204/sqft |
Source: | ||
| 7/18/2017 | Sold | $520,000+0%$146/sqft |
Source: | ||
Public tax history
| Year | Property taxes | Tax assessment |
|---|---|---|
| 2025 | $13,709 +7.5% | $304,520 +8% |
| 2024 | $12,747 +75.4% | $282,080 +12.3% |
| 2023 | $7,266 -1.7% | $251,120 +9% |
Find assessor info on the county website
Neighborhood: 30033
Nearby schools
GreatSchools rating
- 6/10Briarlake Elementary SchoolGrades: PK-5Distance: 0.7 mi
- 5/10Henderson Middle SchoolGrades: 6-8Distance: 2.9 mi
- 7/10Lakeside High SchoolGrades: 9-12Distance: 1.3 mi
Schools provided by the listing agent
- Elementary: Briarlake
- Middle: Henderson
- High: Lakeside
Source: GAMLS. This data may not be complete. We recommend contacting the local school district to confirm school assignments for this home.
Get a cash offer in 3 minutes
Find out how much your home could sell for in as little as 3 minutes with a no-obligation cash offer.
Estimated market value$797,400
Get a cash offer in 3 minutes
Find out how much your home could sell for in as little as 3 minutes with a no-obligation cash offer.
Estimated market value
$797,400


