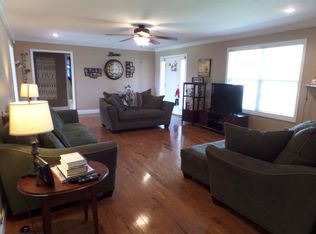Sold for $500,000
$500,000
1590 Rickman Rd, Livingston, TN 38570
4beds
3,617sqft
Site Built w/Acreage
Built in 2006
-- sqft lot
$524,400 Zestimate®
$138/sqft
$3,141 Estimated rent
Home value
$524,400
$498,000 - $551,000
$3,141/mo
Zestimate® history
Loading...
Owner options
Explore your selling options
What's special
REDUCED! Spacious 4-Bed, 3.5-Bath Custom Home. Over 3,600 Sq Ft! This beautifully crafted home offers room for everyone—4 bedrooms, including 2 master suites, and 3.5 baths! Enjoy a chef's kitchen with custom cabinets & solid surface counters, hardwood floors, and energy-efficient Anderson windows. Grand entry with carved wooden staircase. Upstairs: 2 beds + Jack & Jill bath and a large, partially finished attic space ideal for a playroom, hobby area, or extra storage. Step outside to a massive deck overlooking a big backyard and a detached 2-car garage with attic storage. Built with 2x6 walls, R-19/R-20 insulation, and a 12" thick foundation—this home is as solid as it is stunning! Don't miss this rare find—space, quality, and flexibility all in one!
Zillow last checked: 8 hours ago
Listing updated: November 14, 2025 at 05:01pm
Listed by:
Shirley Smith,
Pink Horse Realty
Bought with:
Victoria Carmack, 294252
1 Source Realty Pros Crossville
Source: UCMLS,MLS#: 237722
Facts & features
Interior
Bedrooms & bathrooms
- Bedrooms: 4
- Bathrooms: 4
- Full bathrooms: 3
- Partial bathrooms: 1
- Main level bedrooms: 1
Primary bedroom
- Level: Main
Bedroom 2
- Level: Upper
Bedroom 3
- Level: Upper
Bedroom 4
- Level: Basement
Dining room
- Level: Main
Family room
- Level: Basement
Kitchen
- Level: Main
Living room
- Level: Main
Heating
- Natural Gas, Wood, Central
Cooling
- Central Air
Appliances
- Included: Dishwasher, Electric Oven, Refrigerator, Electric Range, Microwave, Gas Water Heater
- Laundry: Main Level
Features
- New Paint, Walk-In Closet(s)
- Windows: Double Pane Windows, Blinds
- Basement: Full,Walk-Out Access,Finished
- Has fireplace: Yes
- Fireplace features: Wood Burning Stove, None
Interior area
- Total structure area: 3,617
- Total interior livable area: 3,617 sqft
Property
Parking
- Total spaces: 4
- Parking features: Concrete, Garage Door Opener, Attached, Detached, Garage, Main Level
- Has attached garage: Yes
- Covered spaces: 4
- Has uncovered spaces: Yes
Features
- Levels: Three Or More
- Patio & porch: Porch, Covered, Deck
- Exterior features: Lighting, Garden, Decorative Lighting
- Has view: Yes
- View description: No Water Frontage View Description
- Water view: No Water Frontage View Description
- Waterfront features: No Water Frontage View Description
Lot
- Dimensions: 170 x 265 x 182 x 246
- Features: Wooded, Cleared, Trees
Details
- Additional structures: Outbuilding
- Parcel number: 024.00
Construction
Type & style
- Home type: SingleFamily
- Property subtype: Site Built w/Acreage
Materials
- Brick, Frame
- Roof: Metal
Condition
- Year built: 2006
Utilities & green energy
- Electric: Circuit Breakers
- Gas: Natural Gas
- Sewer: Septic Tank
- Water: Public
- Utilities for property: Natural Gas Available, Natural Gas Connected
Community & neighborhood
Location
- Region: Livingston
- Subdivision: Everville
Other
Other facts
- Road surface type: Paved
Price history
| Date | Event | Price |
|---|---|---|
| 11/14/2025 | Sold | $500,000-8.9%$138/sqft |
Source: | ||
| 9/15/2025 | Price change | $549,000-3.5%$152/sqft |
Source: | ||
| 8/25/2025 | Price change | $569,000-3.1%$157/sqft |
Source: | ||
| 8/16/2025 | Price change | $587,000-0.3%$162/sqft |
Source: | ||
| 7/28/2025 | Price change | $589,000-1.5%$163/sqft |
Source: | ||
Public tax history
| Year | Property taxes | Tax assessment |
|---|---|---|
| 2024 | $1,657 +14.1% | $73,700 |
| 2023 | $1,452 +41.5% | $73,700 +41.5% |
| 2022 | $1,027 | $52,100 |
Find assessor info on the county website
Neighborhood: 38570
Nearby schools
GreatSchools rating
- 6/10Livingston Middle SchoolGrades: 5-8Distance: 3.8 mi
- NAOverton Adult High SchoolGrades: 9-12Distance: 4.3 mi
- 4/10A H Roberts Elementary SchoolGrades: PK-4Distance: 4.2 mi

Get pre-qualified for a loan
At Zillow Home Loans, we can pre-qualify you in as little as 5 minutes with no impact to your credit score.An equal housing lender. NMLS #10287.
