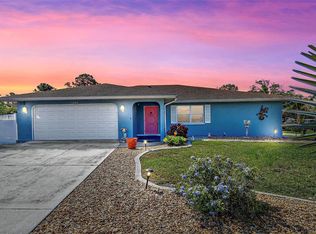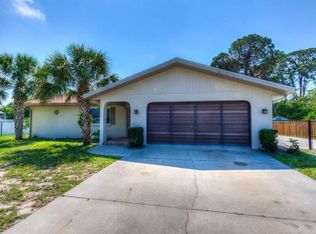Sold for $375,000
$375,000
1590 Royal Rd, Venice, FL 34293
3beds
1,835sqft
Single Family Residence
Built in 2023
8,000 Square Feet Lot
$366,100 Zestimate®
$204/sqft
$3,698 Estimated rent
Home value
$366,100
$333,000 - $403,000
$3,698/mo
Zestimate® history
Loading...
Owner options
Explore your selling options
What's special
END OF SUMMER BLOWOUT SALE GOING ON NOW THROUGH LABOR DAY!! IMMEDIATE DELIVERY! MOVE-IN READY BEAUTIFULLY STAGED PROPERTY! This Modern Design home has 3 Bedrooms with a study/den and has 1855 square feet of living space. Island Kitchen, Granite counter tops, upgraded kitchen cabinets with soft close, vaulted ceiling are all some of the upgrades for this home. This house has an OPEN floor PLAN - which provides a spacious and versatile, living area, ideal for for both daily living and entertaining that everyone loves. Other features include: Split bedrooms; Lanai is 17 x 8 for your outdoor living; and a corner lot. Adams Homes has a 10 year structural warranty, two-year system, and one-year workmanship warranty that comes with the purchase of this new beautiful home. This property is very close to the south Venice ferry which brings you to a private beach also has a boat launch. Manasota Beach is only five minutes away. Adams Homes provides 30 year mildew resistant shingles, double pan insulated windows, tilt in sash windows for easy cleaning and termite prevention. South Venice beach with ferry and launch Pad for boats & dock - 5 minutes to Manasota beach!
Zillow last checked: 8 hours ago
Listing updated: October 04, 2025 at 02:36pm
Listing Provided by:
Lisa Povsic 941-769-1925,
ADAMS HOME REALTY INC 941-480-9800,
Barbara Bueche 301-512-0070,
ADAMS HOME REALTY INC
Bought with:
Heydy Muench, 3459798
CENTURY 21 SCHMIDT REAL ESTATE
Source: Stellar MLS,MLS#: A4567385 Originating MLS: Sarasota - Manatee
Originating MLS: Sarasota - Manatee

Facts & features
Interior
Bedrooms & bathrooms
- Bedrooms: 3
- Bathrooms: 2
- Full bathrooms: 2
Primary bedroom
- Level: First
- Area: 192 Square Feet
- Dimensions: 12x16
Bedroom 1
- Level: First
- Area: 144 Square Feet
- Dimensions: 12x12
Bedroom 3
- Level: First
- Area: 120 Square Feet
- Dimensions: 12x10
Primary bathroom
- Level: First
- Area: 192 Square Feet
- Dimensions: 12x16
Bathroom 2
- Level: First
- Area: 132 Square Feet
- Dimensions: 12x11
Bathroom 2
- Level: First
- Area: 90 Square Feet
- Dimensions: 9x10
Dining room
- Level: First
- Area: 140 Square Feet
- Dimensions: 10x14
Great room
- Level: First
- Area: 252 Square Feet
- Dimensions: 18x14
Kitchen
- Level: First
- Area: 110 Square Feet
- Dimensions: 11x10
Heating
- Heat Pump
Cooling
- Central Air
Appliances
- Included: Dishwasher, Microwave, Range, Range Hood
- Laundry: Laundry Closet, Laundry Room
Features
- Cathedral Ceiling(s), High Ceilings, In Wall Pest System, Kitchen/Family Room Combo, Primary Bedroom Main Floor, Open Floorplan, Solid Wood Cabinets, Split Bedroom, Stone Counters, Thermostat, Walk-In Closet(s)
- Flooring: Carpet, Ceramic Tile
- Windows: Double Pane Windows, Shutters, Hurricane Shutters
- Has fireplace: No
Interior area
- Total structure area: 2,360
- Total interior livable area: 1,835 sqft
Property
Parking
- Total spaces: 2
- Parking features: Driveway
- Attached garage spaces: 2
- Has uncovered spaces: Yes
Features
- Levels: One
- Stories: 1
- Patio & porch: Rear Porch
- Exterior features: Lighting
Lot
- Size: 8,000 sqft
- Dimensions: 80 x 100
Details
- Parcel number: 0457100026
- Zoning: RSF3
- Special conditions: None
Construction
Type & style
- Home type: SingleFamily
- Architectural style: Ranch
- Property subtype: Single Family Residence
Materials
- Block
- Foundation: Slab
- Roof: Shingle
Condition
- Completed
- New construction: Yes
- Year built: 2023
Details
- Builder model: 1835 /B
- Builder name: ADAMS HOMES SW FLORIDA
- Warranty included: Yes
Utilities & green energy
- Sewer: Septic Tank
- Water: Well
- Utilities for property: Electricity Connected
Community & neighborhood
Location
- Region: Venice
- Subdivision: SOUTH VENICE
HOA & financial
HOA
- Has HOA: No
Other fees
- Pet fee: $0 monthly
Other financial information
- Total actual rent: 0
Other
Other facts
- Listing terms: Cash,Conventional,FHA,USDA Loan,VA Loan
- Ownership: Fee Simple
- Road surface type: Asphalt
Price history
| Date | Event | Price |
|---|---|---|
| 10/3/2025 | Sold | $375,000-2.1%$204/sqft |
Source: | ||
| 9/6/2025 | Pending sale | $383,209$209/sqft |
Source: | ||
| 8/28/2025 | Price change | $383,209-5%$209/sqft |
Source: | ||
| 6/27/2025 | Price change | $403,209-5.1%$220/sqft |
Source: | ||
| 5/24/2025 | Price change | $424,900-2.3%$232/sqft |
Source: | ||
Public tax history
| Year | Property taxes | Tax assessment |
|---|---|---|
| 2025 | -- | $336,021 +992.9% |
| 2024 | $610 +11.5% | $30,746 +10% |
| 2023 | $547 +12.9% | $27,951 +10% |
Find assessor info on the county website
Neighborhood: 34293
Nearby schools
GreatSchools rating
- 9/10Taylor Ranch Elementary SchoolGrades: PK-5Distance: 3.9 mi
- 6/10Venice Middle SchoolGrades: 6-8Distance: 5 mi
- 6/10Venice Senior High SchoolGrades: 9-12Distance: 4 mi
Schools provided by the listing agent
- Elementary: Taylor Ranch Elementary
- Middle: Venice Area Middle
- High: Venice Senior High
Source: Stellar MLS. This data may not be complete. We recommend contacting the local school district to confirm school assignments for this home.
Get a cash offer in 3 minutes
Find out how much your home could sell for in as little as 3 minutes with a no-obligation cash offer.
Estimated market value
$366,100

