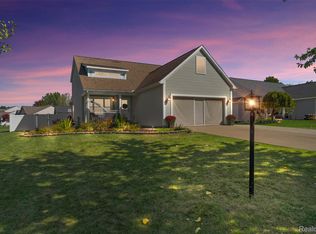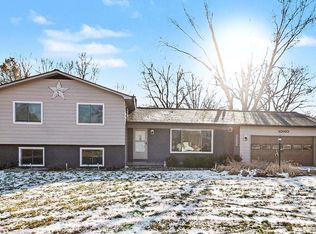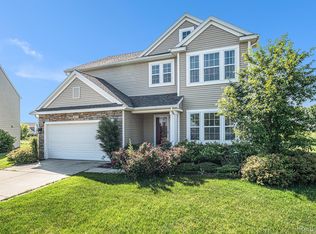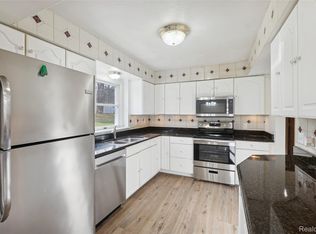Seller is willing to work with a LEASE, LAND CONTRACT or RENT-TO-OWN buyer! Inquire with listing agent for information. Discover the perfect blend of privacy and modern comfort on this serene 2.8-acre property in Linden. This beautifully renovated ranch with 3 bedrooms, 2 bathrooms, features an open-concept layout ideal for both everyday living and entertaining. The spacious kitchen boasts granite countertops, newer appliances, and ample cabinetry, seamlessly connecting to the breakfast nook and dining area. The living rooms expansive windows offers stunning views of the surrounding nature, where deer and turkeys frequent. Primary bedroom includes a fire-lit sitting room/sunroom-perfect for relaxation. The finished basement provides a versatile family room, abundant storage, and a dedicated laundry area. For your outdoor storage needs, the property includes both an attached garage and a detached 20x24 garage, accommodating all your outdoor equipment. Experience unparalleled peace and tranquility in the expansive backyard - a true haven for nature enthusiasts. This unique opportunity combines modern updates with the serenity of nature. Don't miss your chance to own this exceptional property - schedule your private tour today!
For sale
Price cut: $10K (11/7)
$339,500
1590 W Rolston Rd, Linden, MI 48451
3beds
3,420sqft
Est.:
Single Family Residence
Built in 1960
2.81 Acres Lot
$338,300 Zestimate®
$99/sqft
$-- HOA
What's special
- 117 days |
- 2,957 |
- 196 |
Zillow last checked: 8 hours ago
Listing updated: November 12, 2025 at 04:31am
Listed by:
Amy Neuer 810-220-0000,
KW Realty Livingston 810-227-5500
Source: Realcomp II,MLS#: 20251035659
Tour with a local agent
Facts & features
Interior
Bedrooms & bathrooms
- Bedrooms: 3
- Bathrooms: 2
- Full bathrooms: 2
Primary bedroom
- Level: Entry
- Area: 176
- Dimensions: 16 X 11
Bedroom
- Level: Entry
- Area: 110
- Dimensions: 11 X 10
Bedroom
- Level: Entry
- Area: 120
- Dimensions: 12 X 10
Primary bathroom
- Level: Entry
- Area: 80
- Dimensions: 10 X 8
Other
- Level: Entry
- Area: 42
- Dimensions: 7 X 6
Dining room
- Level: Entry
- Area: 110
- Dimensions: 10 X 11
Other
- Level: Entry
- Area: 425
- Dimensions: 25 X 17
Kitchen
- Level: Entry
- Area: 154
- Dimensions: 14 X 11
Laundry
- Level: Basement
- Area: 120
- Dimensions: 12 X 10
Library
- Level: Entry
- Area: 204
- Dimensions: 12 X 17
Living room
- Level: Entry
- Area: 340
- Dimensions: 20 X 17
Heating
- Forced Air, Natural Gas
Cooling
- Ceiling Fans, Central Air
Appliances
- Laundry: Laundry Room
Features
- Basement: Finished
- Has fireplace: Yes
- Fireplace features: Other Fuels, Other Locations
Interior area
- Total interior livable area: 3,420 sqft
- Finished area above ground: 1,710
- Finished area below ground: 1,710
Property
Parking
- Total spaces: 2
- Parking features: Two Car Garage, Attached
- Attached garage spaces: 2
Features
- Levels: One
- Stories: 1
- Entry location: GroundLevel
- Patio & porch: Deck
- Pool features: Above Ground
Lot
- Size: 2.81 Acres
- Dimensions: 216 x 379 x 215 x 272 x 453
- Features: Irregular Lot
Details
- Additional structures: Second Garage
- Parcel number: 6118400006
- Special conditions: Short Sale No,Standard
Construction
Type & style
- Home type: SingleFamily
- Architectural style: Ranch
- Property subtype: Single Family Residence
Materials
- Brick, Vinyl Siding
- Foundation: Basement, Block, Sump Pump
Condition
- New construction: No
- Year built: 1960
Utilities & green energy
- Sewer: Septic Tank
- Water: Well
Community & HOA
HOA
- Has HOA: No
Location
- Region: Linden
Financial & listing details
- Price per square foot: $99/sqft
- Tax assessed value: $84,589
- Annual tax amount: $2,188
- Date on market: 9/12/2025
- Cumulative days on market: 117 days
- Listing agreement: Exclusive Right To Sell
- Listing terms: Cash,Conventional,FHA,Va Loan
Estimated market value
$338,300
$321,000 - $355,000
$4,227/mo
Price history
Price history
| Date | Event | Price |
|---|---|---|
| 11/7/2025 | Price change | $339,500-2.9%$99/sqft |
Source: | ||
| 9/19/2025 | Price change | $349,500-0.1%$102/sqft |
Source: | ||
| 9/12/2025 | Listed for sale | $349,900-2.8%$102/sqft |
Source: | ||
| 8/28/2025 | Listing removed | $359,900$105/sqft |
Source: | ||
| 6/17/2025 | Price change | $359,900-2.7%$105/sqft |
Source: | ||
Public tax history
Public tax history
| Year | Property taxes | Tax assessment |
|---|---|---|
| 2024 | -- | $143,000 |
| 2023 | -- | -- |
| 2022 | -- | -- |
Find assessor info on the county website
BuyAbility℠ payment
Est. payment
$1,831/mo
Principal & interest
$1316
Property taxes
$396
Home insurance
$119
Climate risks
Neighborhood: 48451
Nearby schools
GreatSchools rating
- 8/10Linden Elementary SchoolGrades: PK-3Distance: 1.2 mi
- 7/10Linden High SchoolGrades: 8-12Distance: 1.6 mi
- 6/10Linden Middle SchoolGrades: 6-8Distance: 2.4 mi






