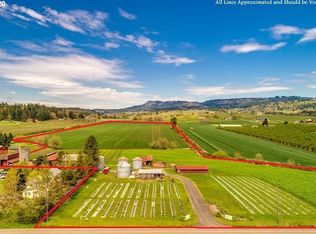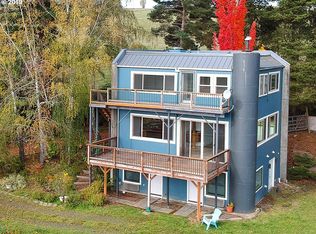Sold
$1,250,000
15900 NE Dopp Rd, Newberg, OR 97132
4beds
2,611sqft
Residential, Single Family Residence
Built in 1966
3.1 Acres Lot
$1,242,200 Zestimate®
$479/sqft
$3,476 Estimated rent
Home value
$1,242,200
$1.13M - $1.37M
$3,476/mo
Zestimate® history
Loading...
Owner options
Explore your selling options
What's special
Beautiful single-level home in NW Newberg’s wine country with sweeping territorial views on over 3 fully fenced acres. This 4-bed, 3-bath ranch features an open floor plan, vaulted ceilings, and a chef’s kitchen with massive island, double ovens, gas appliances, and pot filler. Enjoy natural light through large windows, a cozy living room with gas fireplace, and a spacious primary suite with walk-in closet and spa-like ensuite. Additional structures include a large shop with 3-car garage, 30x48 pole barn with RV storage and ADU potential, chicken coops, goat barn, raised beds, fruit trees, and grapevines. Solar panels add eco-efficiency. Located near top wineries and downtown Newberg. Ideal for hobby farming, multi-gen living, or retreat living. Owner may carry loan at 6% interest w/ 20% down or 7% w/ 10% down.
Zillow last checked: 8 hours ago
Listing updated: September 05, 2025 at 04:57am
Listed by:
Courtney Hein 503-781-7377,
Premiere Property Group, LLC
Bought with:
OR and WA Non Rmls, NA
Non Rmls Broker
Source: RMLS (OR),MLS#: 375981250
Facts & features
Interior
Bedrooms & bathrooms
- Bedrooms: 4
- Bathrooms: 3
- Full bathrooms: 3
- Main level bathrooms: 3
Primary bedroom
- Features: Ceiling Fan, Ensuite, Walkin Closet, Wallto Wall Carpet
- Level: Main
- Area: 266
- Dimensions: 14 x 19
Bedroom 2
- Features: Ceiling Fan, Hardwood Floors, Vaulted Ceiling
- Level: Main
- Area: 216
- Dimensions: 18 x 12
Bedroom 3
- Features: Bathroom, Ceiling Fan, Sliding Doors, Laminate Flooring
- Level: Main
- Area: 228
- Dimensions: 12 x 19
Bedroom 4
- Features: Bathroom, Laminate Flooring
- Level: Main
- Area: 132
- Dimensions: 12 x 11
Dining room
- Features: Bookcases, Hardwood Floors
- Level: Main
- Area: 132
- Dimensions: 12 x 11
Kitchen
- Features: Dishwasher, Island, Microwave, Engineered Hardwood, Free Standing Range, Free Standing Refrigerator
- Level: Main
- Area: 432
- Width: 24
Living room
- Features: Fireplace, Hardwood Floors, Sliding Doors
- Level: Main
- Area: 400
- Dimensions: 16 x 25
Heating
- Heat Pump, Fireplace(s)
Cooling
- Central Air, Heat Pump
Appliances
- Included: Convection Oven, Dishwasher, Disposal, Double Oven, Free-Standing Gas Range, Free-Standing Refrigerator, Microwave, Plumbed For Ice Maker, Range Hood, Water Purifier, Water Softener, Free-Standing Range, Electric Water Heater, ENERGY STAR Qualified Water Heater
- Laundry: Laundry Room
Features
- Ceiling Fan(s), High Speed Internet, Bathroom, Vaulted Ceiling(s), Bookcases, Kitchen Island, Walk-In Closet(s), Indoor, Plumbed, Storage, Built-in Features, Pantry, Pot Filler
- Flooring: Engineered Hardwood, Hardwood, Laminate, Wall to Wall Carpet, Concrete
- Doors: Sliding Doors
- Windows: Double Pane Windows, Vinyl Frames
- Basement: Crawl Space
- Number of fireplaces: 1
- Fireplace features: Propane, Wood Burning Stove
Interior area
- Total structure area: 2,611
- Total interior livable area: 2,611 sqft
Property
Parking
- Total spaces: 1
- Parking features: Driveway, RV Access/Parking, RV Boat Storage, Garage Door Opener, Attached
- Attached garage spaces: 1
- Has uncovered spaces: Yes
Accessibility
- Accessibility features: Accessible Doors, Garage On Main, Ground Level, Kitchen Cabinets, Main Floor Bedroom Bath, Minimal Steps, One Level, Parking, Utility Room On Main, Walkin Shower, Accessibility
Features
- Levels: One
- Stories: 1
- Patio & porch: Deck, Porch
- Exterior features: Garden, Raised Beds, RV Hookup, Water Feature, Yard
- Fencing: Fenced
- Has view: Yes
- View description: Creek/Stream, Mountain(s)
- Has water view: Yes
- Water view: Creek/Stream
- Waterfront features: Creek
Lot
- Size: 3.10 Acres
- Features: Corner Lot, Gentle Sloping, Merchantable Timber, Trees, Acres 3 to 5
Details
- Additional structures: Other Structures Bathrooms Total (1), Outbuilding, PoultryCoop, RVHookup, RVBoatStorage, SecondGarage, ToolShed, SecondGarageBarn, Storage, RVParking
- Parcel number: 68651
- Zoning: EF-40
Construction
Type & style
- Home type: SingleFamily
- Architectural style: Ranch
- Property subtype: Residential, Single Family Residence
Materials
- Metal Siding, Cedar
- Foundation: Pillar/Post/Pier
- Roof: Composition
Condition
- Updated/Remodeled
- New construction: No
- Year built: 1966
Details
- Warranty included: Yes
Utilities & green energy
- Electric: 220 Volts, 220 Volts
- Sewer: Septic Tank
- Water: Well
- Utilities for property: Other Internet Service
Green energy
- Energy generation: Solar Supplemental, Solar
Community & neighborhood
Security
- Security features: Security Lights
Location
- Region: Newberg
Other
Other facts
- Listing terms: Cash,Conventional,FHA,Owner Will Carry,VA Loan
- Road surface type: Concrete
Price history
| Date | Event | Price |
|---|---|---|
| 9/5/2025 | Sold | $1,250,000+0.1%$479/sqft |
Source: | ||
| 7/16/2025 | Pending sale | $1,249,000$478/sqft |
Source: | ||
| 5/7/2025 | Price change | $1,249,000-3.9%$478/sqft |
Source: | ||
| 3/13/2025 | Listed for sale | $1,300,000+144.8%$498/sqft |
Source: | ||
| 6/18/2015 | Sold | $531,000-0.5%$203/sqft |
Source: | ||
Public tax history
| Year | Property taxes | Tax assessment |
|---|---|---|
| 2024 | $6,569 +3% | $505,286 +3% |
| 2023 | $6,378 +8.8% | $490,569 +3% |
| 2022 | $5,860 +1.9% | $476,281 +3% |
Find assessor info on the county website
Neighborhood: 97132
Nearby schools
GreatSchools rating
- 8/10Ewing Young Elementary SchoolGrades: K-5Distance: 0.1 mi
- 9/10Chehalem Valley Middle SchoolGrades: 6-8Distance: 3.7 mi
- 7/10Newberg Senior High SchoolGrades: 9-12Distance: 5.2 mi
Schools provided by the listing agent
- Elementary: Ewing Young
- Middle: Chehalem Valley
- High: Newberg
Source: RMLS (OR). This data may not be complete. We recommend contacting the local school district to confirm school assignments for this home.
Get a cash offer in 3 minutes
Find out how much your home could sell for in as little as 3 minutes with a no-obligation cash offer.
Estimated market value$1,242,200
Get a cash offer in 3 minutes
Find out how much your home could sell for in as little as 3 minutes with a no-obligation cash offer.
Estimated market value
$1,242,200

