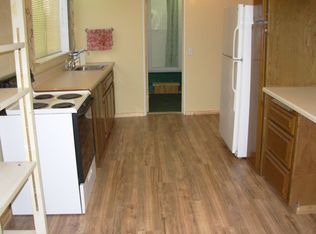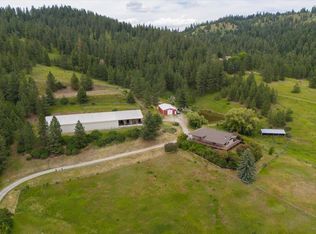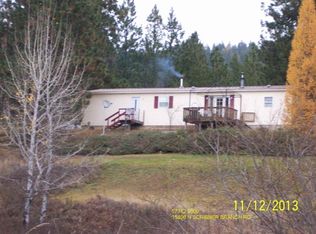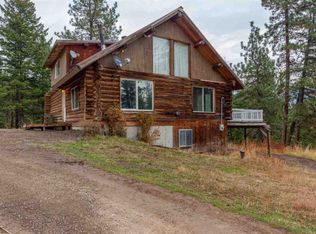Closed
$635,000
15901 N Scribner Branch Rd, Spokane, WA 99217
4beds
2baths
3,400sqft
Single Family Residence
Built in 1978
5 Acres Lot
$625,800 Zestimate®
$187/sqft
$2,773 Estimated rent
Home value
$625,800
$582,000 - $676,000
$2,773/mo
Zestimate® history
Loading...
Owner options
Explore your selling options
What's special
Views Views Views!! Welcome to this beautifully crafted 2-story log home on 5 acres in the Peone Prairie area within the sought-after Mead School District. Offering 4 bedrooms, 2 baths, and 3,400 sq ft of living space, the home features a freshly stained exterior and brand-new carpet. From the wrap-around deck, soak in breathtaking views—rolling storms, occasional fog-covered mornings, and sparkling winter sun. A 30x36 shop with a 14x36 lean-to, plus a 30x28 barn/stable, provide room for animals, hobbies, and all your gear. The attached 2-car garage adds convenience, while geothermal heating/cooling, an electric furnace, central A/C, and a cozy wood-burning stove ensure comfort year-round. Surrounded by wildlife and open skies, this peaceful retreat sits just one parcel away from nearly 920 acres of Inland Paper land. And the well? The seller swears it’s the best-tasting water in the area. Optional adjoining 10-acre parcel also available for $100,000 (MLS#202518197). A rare and remarkable place to call home.
Zillow last checked: 8 hours ago
Listing updated: September 11, 2025 at 01:22pm
Listed by:
Kristi Kerkuta Phone:509-216-9714,
REAL Broker LLC,
Dawn Ellis 208-596-1051,
REAL Broker LLC
Source: SMLS,MLS#: 202518196
Facts & features
Interior
Bedrooms & bathrooms
- Bedrooms: 4
- Bathrooms: 2
Basement
- Level: Basement
First floor
- Level: First
- Area: 1200 Square Feet
Other
- Level: Second
- Area: 1000 Square Feet
Heating
- Electric, Forced Air, Geothermal
Cooling
- Central Air
Appliances
- Included: Free-Standing Range, Dishwasher, Refrigerator, Microwave, Washer, Dryer
Features
- Cathedral Ceiling(s), Natural Woodwork, Hard Surface Counters
- Windows: Aluminum Frames, Windows Vinyl, Multi Pane Windows
- Basement: Full,Partially Finished,Daylight,Walk-Out Access
- Number of fireplaces: 1
Interior area
- Total structure area: 3,400
- Total interior livable area: 3,400 sqft
Property
Parking
- Total spaces: 4
- Parking features: Attached, Detached, Carport, RV Access/Parking, Workshop in Garage, Garage Door Opener, Off Site, Oversized
- Garage spaces: 2
- Carport spaces: 2
- Covered spaces: 4
Features
- Levels: Two
- Stories: 2
- Has view: Yes
- View description: Territorial
Lot
- Size: 5 Acres
- Features: Views, Secluded, Rolling Slope, Oversized Lot, Horses Allowed
Details
- Additional structures: Workshop, Barn(s)
- Parcel number: 47254.9047
- Horses can be raised: Yes
- Horse amenities: Barn
Construction
Type & style
- Home type: SingleFamily
- Property subtype: Single Family Residence
Materials
- Log, Wood Siding
- Roof: Composition
Condition
- New construction: No
- Year built: 1978
Community & neighborhood
Location
- Region: Spokane
- Subdivision: PEONE PRAIRIE
Other
Other facts
- Listing terms: Conventional,Cash,USDA/RD
- Road surface type: Gravel
Price history
| Date | Event | Price |
|---|---|---|
| 9/10/2025 | Sold | $635,000+0%$187/sqft |
Source: | ||
| 8/8/2025 | Pending sale | $634,900$187/sqft |
Source: | ||
| 7/30/2025 | Price change | $634,900-2.3%$187/sqft |
Source: | ||
| 6/6/2025 | Price change | $649,900-13.3%$191/sqft |
Source: | ||
| 6/6/2025 | Listed for sale | $749,900-6.3%$221/sqft |
Source: | ||
Public tax history
| Year | Property taxes | Tax assessment |
|---|---|---|
| 2024 | $5,372 +13% | $531,200 |
| 2023 | $4,753 -5.6% | $531,200 -4.2% |
| 2022 | $5,036 +30.9% | $554,200 +37.5% |
Find assessor info on the county website
Neighborhood: 99217
Nearby schools
GreatSchools rating
- 7/10Colbert Elementary SchoolGrades: K-5Distance: 7.7 mi
- 6/10Mountainside Middle SchoolGrades: 6-8Distance: 7.7 mi
- 7/10Mt Spokane High SchoolGrades: 9-12Distance: 6.9 mi
Schools provided by the listing agent
- Elementary: Colbert Element
- Middle: Mountainside Mi
- High: Mt Spokane
- District: Mead
Source: SMLS. This data may not be complete. We recommend contacting the local school district to confirm school assignments for this home.
Get pre-qualified for a loan
At Zillow Home Loans, we can pre-qualify you in as little as 5 minutes with no impact to your credit score.An equal housing lender. NMLS #10287.
Sell for more on Zillow
Get a Zillow Showcase℠ listing at no additional cost and you could sell for .
$625,800
2% more+$12,516
With Zillow Showcase(estimated)$638,316



