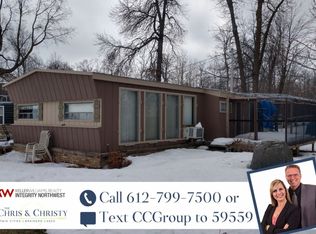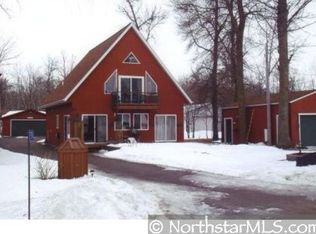Closed
$285,000
15903 Twilight Rd, Onamia, MN 56359
2beds
800sqft
Single Family Residence
Built in 1959
9,583.2 Square Feet Lot
$289,800 Zestimate®
$356/sqft
$1,356 Estimated rent
Home value
$289,800
$275,000 - $304,000
$1,356/mo
Zestimate® history
Loading...
Owner options
Explore your selling options
What's special
Discover your lakeside retreat on beautiful Mille Lacs Lake! This charming 2 bedroom, 1 bath offers stunning views of the water, with 50 feet of shoreline just across the road. Ideal for water lovers, it features a private boat launch for easy lake access, perfect for fishing, boating, or relaxing by the shore. The property also boasts a spacious 30x40 pole building and detached 2 stall garage, offering ample storage for vehicles, watercraft, and recreational equipment. New septic in 2016! Whether you're looking for a cozy weekend getaway or a year-round residence, this property provides a perfect blend of comfort and outdoor adventure. Don't miss your chance to own this slice of paradise!
Zillow last checked: 8 hours ago
Listing updated: October 31, 2025 at 02:18pm
Listed by:
Verna Campbell 612-802-1903,
LPT Realty, LLC
Bought with:
Verna Campbell
LPT Realty, LLC
Source: NorthstarMLS as distributed by MLS GRID,MLS#: 6708365
Facts & features
Interior
Bedrooms & bathrooms
- Bedrooms: 2
- Bathrooms: 1
- 3/4 bathrooms: 1
Bedroom 1
- Level: Main
- Area: 99 Square Feet
- Dimensions: 9x11
Bedroom 2
- Level: Main
- Area: 80 Square Feet
- Dimensions: 8x10
Bonus room
- Level: Upper
- Area: 279 Square Feet
- Dimensions: 18x15.5
Dining room
- Level: Main
- Area: 92 Square Feet
- Dimensions: 11.5x8
Kitchen
- Level: Main
- Area: 80 Square Feet
- Dimensions: 10x8
Laundry
- Level: Main
- Area: 71.25 Square Feet
- Dimensions: 7.5x9.5
Living room
- Level: Main
- Area: 161 Square Feet
- Dimensions: 11.5x14
Mud room
- Level: Main
- Area: 90 Square Feet
- Dimensions: 15x6
Heating
- Forced Air
Cooling
- Wall Unit(s)
Appliances
- Included: Dryer, Range, Refrigerator, Washer
Features
- Basement: None
Interior area
- Total structure area: 800
- Total interior livable area: 800 sqft
- Finished area above ground: 800
- Finished area below ground: 0
Property
Parking
- Total spaces: 6
- Parking features: Detached, Asphalt, Garage Door Opener, Heated Garage, Multiple Garages
- Garage spaces: 6
- Has uncovered spaces: Yes
- Details: Garage Dimensions (30x40)
Accessibility
- Accessibility features: No Stairs Internal
Features
- Levels: One
- Stories: 1
- Patio & porch: Deck
- Has view: Yes
- View description: East, Lake, Panoramic
- Has water view: Yes
- Water view: Lake
- Waterfront features: Lake Front, Road Between Waterfront And Home, Waterfront Elevation(0-4), Waterfront Num(48000200), Lake Bottom(Gravel, Hard, Rocky, Sand), Lake Acres(128250), Lake Depth(42)
- Body of water: Mille Lacs
- Frontage length: Water Frontage: 50
Lot
- Size: 9,583 sqft
- Dimensions: 50 x 160 x 100 x 100
- Features: Irregular Lot, Wooded
Details
- Additional structures: Pole Building
- Foundation area: 800
- Additional parcels included: 098000549
- Parcel number: 098000540
- Zoning description: Residential-Single Family
Construction
Type & style
- Home type: SingleFamily
- Property subtype: Single Family Residence
Materials
- Brick/Stone, Stucco, Wood Siding
- Roof: Age Over 8 Years
Condition
- Age of Property: 66
- New construction: No
- Year built: 1959
Utilities & green energy
- Electric: Circuit Breakers, 100 Amp Service
- Gas: Natural Gas
- Sewer: Mound Septic
- Water: Well
Community & neighborhood
Location
- Region: Onamia
- Subdivision: Sandums Vineland Bay
HOA & financial
HOA
- Has HOA: No
Other
Other facts
- Road surface type: Paved
Price history
| Date | Event | Price |
|---|---|---|
| 10/31/2025 | Sold | $285,000-5%$356/sqft |
Source: | ||
| 10/21/2025 | Pending sale | $299,900$375/sqft |
Source: | ||
| 9/21/2025 | Price change | $299,900-6.3%$375/sqft |
Source: | ||
| 4/26/2025 | Listed for sale | $319,900$400/sqft |
Source: | ||
| 3/13/2025 | Listing removed | $319,900$400/sqft |
Source: | ||
Public tax history
| Year | Property taxes | Tax assessment |
|---|---|---|
| 2025 | $1,906 -13.2% | $229,200 +4.6% |
| 2024 | $2,196 +6.6% | $219,200 -5.2% |
| 2023 | $2,060 +23.6% | $231,200 +11.9% |
Find assessor info on the county website
Neighborhood: 56359
Nearby schools
GreatSchools rating
- NAOnamia Primary SchoolGrades: PK-2Distance: 7.1 mi
- 3/10Onamia High SchoolGrades: 7-12Distance: 7.1 mi
Get a cash offer in 3 minutes
Find out how much your home could sell for in as little as 3 minutes with a no-obligation cash offer.
Estimated market value$289,800
Get a cash offer in 3 minutes
Find out how much your home could sell for in as little as 3 minutes with a no-obligation cash offer.
Estimated market value
$289,800

