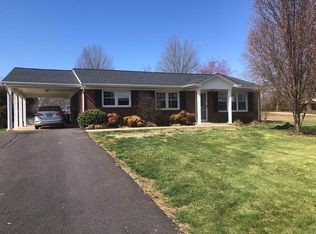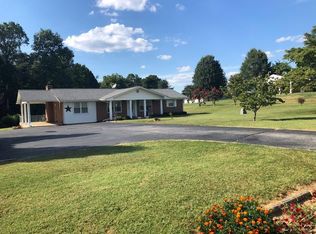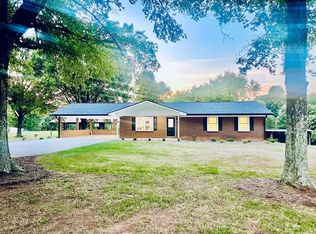Sold for $239,000
$239,000
15905 Mount Cross Rd, Dry Fork, VA 24549
3beds
1,477sqft
Single Family Residence
Built in ----
2.04 Acres Lot
$234,200 Zestimate®
$162/sqft
$1,555 Estimated rent
Home value
$234,200
$222,000 - $246,000
$1,555/mo
Zestimate® history
Loading...
Owner options
Explore your selling options
What's special
Secluded well-maintained brick ranch on peaceful 2+acres land! Wide open 2 car carport with private paved driveway brings you into an open kitchen / dining room. Hardwood flooring under carpet, master bedroom has large addition with current laundry room but could easily be made into a very nice walk-in closet and en-suite master bathroom! Roof only 7yrs old, replacement windows throughout, HVAC heat pump & AC 2020/2021! Downstairs 12x20 den / family room, man-cave with 1/2 bath and TONS of unfinished space with plenty of head clearance and inside / outside entrance. Now lets talk about the property - Covered front porch for peaceful enjoyment of private secluded 2 acres of cleared and level land with HUGE 2 car garage / workshop / storage outbuilding!
Zillow last checked: 8 hours ago
Listing updated: September 22, 2025 at 11:50am
Listed by:
Richard Fain 434-822-3334,
JEFF DAVIS & ASSOCIATES, LLC
Bought with:
Abby Manasco, 0225203101
MANASCO REALTY
Source: Dan River Region AOR,MLS#: 74634
Facts & features
Interior
Bedrooms & bathrooms
- Bedrooms: 3
- Bathrooms: 2
- Full bathrooms: 1
- 1/2 bathrooms: 1
Basement
- Area: 240
Heating
- Heat Pump, Electric
Cooling
- Central Air
Appliances
- Included: Dishwasher, Electric Range, Microwave, Refrigerator, Washer
- Laundry: Electric Dryer Hookup, Washer Hookup, 1st Floor Laundry, Laundry Room
Features
- 1st Floor Bedroom, Ceiling Fan(s), 1st Floor Master Bedroom, Rec Room, Storage Room, Dining Room, Great Room
- Flooring: Carpet Over Hardwood, Vinyl
- Windows: Thermopane Windows
- Basement: Full,Partially Finished,Exterior Entry,Interior Entry
- Attic: Access Only
- Has fireplace: Yes
- Fireplace features: Wood Burning Stove
Interior area
- Total structure area: 1,717
- Total interior livable area: 1,477 sqft
- Finished area above ground: 1,177
- Finished area below ground: 240
Property
Parking
- Total spaces: 4
- Parking features: Garage-Double Detached, Carport-Double Attached, Hard Surface Drive
- Has garage: Yes
- Has carport: Yes
- Covered spaces: 4
Features
- Levels: One
- Patio & porch: Patio, Porch, Front, Covered
Lot
- Size: 2.04 Acres
- Features: 1-5 acres, Level, Horses Permitted, Secluded
Details
- Additional structures: Outbuilding, Workshop
- Parcel number: 1462486038
- Zoning: R-1
- Horses can be raised: Yes
Construction
Type & style
- Home type: SingleFamily
- Architectural style: Ranch
- Property subtype: Single Family Residence
Materials
- Brick
- Roof: 6 to 10 Years Old,Composition
Condition
- 41 to 75 Years Old
- New construction: No
- Year built: 0
Utilities & green energy
- Sewer: Septic Tank
- Water: Well
Community & neighborhood
Location
- Region: Dry Fork
- Subdivision: No Subdivision
Price history
| Date | Event | Price |
|---|---|---|
| 9/18/2025 | Sold | $239,000$162/sqft |
Source: | ||
| 9/2/2025 | Listing removed | $239,000$162/sqft |
Source: | ||
| 8/4/2025 | Contingent | $239,000$162/sqft |
Source: | ||
| 8/1/2025 | Listed for sale | $239,000$162/sqft |
Source: | ||
Public tax history
| Year | Property taxes | Tax assessment |
|---|---|---|
| 2024 | $825 +35.2% | $147,400 +49.6% |
| 2023 | $611 | $98,500 |
| 2022 | $611 | $98,500 |
Find assessor info on the county website
Neighborhood: 24549
Nearby schools
GreatSchools rating
- 9/10Stony Mill Elementary SchoolGrades: PK-5Distance: 6.5 mi
- 7/10Tunstall Middle SchoolGrades: 6-8Distance: 5.6 mi
- 8/10Tunstall High SchoolGrades: 9-12Distance: 5.5 mi
Schools provided by the listing agent
- Elementary: Union Hall
- Middle: Chatham
- High: Chatham
Source: Dan River Region AOR. This data may not be complete. We recommend contacting the local school district to confirm school assignments for this home.
Get pre-qualified for a loan
At Zillow Home Loans, we can pre-qualify you in as little as 5 minutes with no impact to your credit score.An equal housing lender. NMLS #10287.


