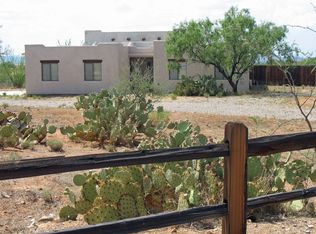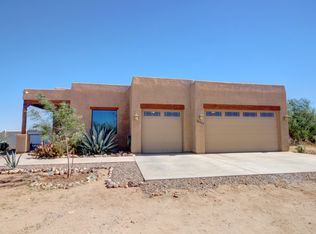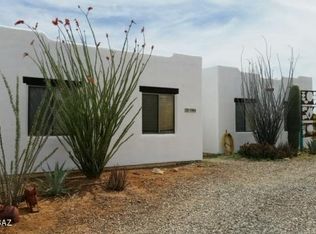Sold for $420,623
$420,623
15909 W Lynnette Rd, Tucson, AZ 85736
3beds
1,900sqft
Single Family Residence
Built in 1997
1.11 Acres Lot
$411,600 Zestimate®
$221/sqft
$1,596 Estimated rent
Home value
$411,600
$379,000 - $449,000
$1,596/mo
Zestimate® history
Loading...
Owner options
Explore your selling options
What's special
Your destination for living a wonderful tranquil life is Diamond Bell Ranch in a beautiful Sonoran Desert setting! Enjoy the desert wildlife from your large rear patio, as well as beautiful sunsets and mountain views. Bring a telescope to fully appreciate the star-filled night sky. This Santa Fe style home has been lovingly cared for, with an upgraded kitchen featuring Corian Counters and top-of-the-line new appliances. New beautiful Anderson Windows and upgraded patio doors have been installed. The full-length covered patio includes a ceiling fan and a swing for enjoying those stunning sunsets. The property also boasts an oversized garage, an RV carport with electric and water hookups, plus additional carports for vehicles and riding toys. There is also a workshop/storage building with power, a roll-up door, and a side entry door. Please refer to the additional document for more information.
Zillow last checked: 8 hours ago
Listing updated: May 28, 2025 at 04:42pm
Listed by:
Jackie M Groch 520-240-8844,
Tierra Antigua Realty,
Jeremy Groch 520-440-0986
Bought with:
Phil Le Peau
OMNI Homes International
Source: MLS of Southern Arizona,MLS#: 22420038
Facts & features
Interior
Bedrooms & bathrooms
- Bedrooms: 3
- Bathrooms: 2
- Full bathrooms: 2
Primary bathroom
- Features: Double Vanity, Exhaust Fan, Shower Only
Dining room
- Features: Breakfast Bar, Great Room
Kitchen
- Description: Pantry: Closet,Countertops: Corian
Heating
- Forced Air, Gas Pac, Natural Gas
Cooling
- Ceiling Fans, Central Air, ENERGY STAR Qualified Equipment
Appliances
- Included: Convection Oven, Dishwasher, Disposal, Exhaust Fan, Gas Cooktop, Gas Oven, Gas Range, Microwave, Refrigerator, Water Purifier, Water Softener, ENERGY STAR Qualified Dryer, ENERGY STAR Qualified Washer, Water Heater: Natural Gas, Appliance Color: Stainless
- Laundry: In Garage, Sink
Features
- Air Purifier, Ceiling Fan(s), Entrance Foyer, High Ceilings, Plant Shelves, Split Bedroom Plan, Walk-In Closet(s), Water Purifier, Whl Hse Air Filt Sys, Smart Thermostat, Great Room, Den
- Flooring: Ceramic Tile, Mexican Tile
- Windows: Skylights, Window Covering: Stay
- Has basement: No
- Number of fireplaces: 1
- Fireplace features: Bee Hive, Wood Burning, Great Room
Interior area
- Total structure area: 1,900
- Total interior livable area: 1,900 sqft
Property
Parking
- Total spaces: 6
- Parking features: Covered RV Parking, RV Access/Parking, Additional Carport, Attached, Garage Door Opener, Utility Sink, Asphalt, Driveway
- Attached garage spaces: 2
- Carport spaces: 4
- Covered spaces: 6
- Has uncovered spaces: Yes
- Details: RV Parking: Covered, RV Parking: Space Available, Garage/Carport Features: Over Sized Garage
Accessibility
- Accessibility features: Level
Features
- Levels: One
- Stories: 1
- Patio & porch: Covered, Patio
- Exterior features: Courtyard, RV Hookup
- Pool features: None
- Spa features: None
- Fencing: Masonry,Stucco Finish,Wrought Iron
- Has view: Yes
- View description: Desert, Mountain(s), Panoramic, Sunrise, Sunset
Lot
- Size: 1.11 Acres
- Dimensions: 227 x 239 x 361 x 187
- Features: Adjacent to Wash, Borders Common Area, Cul-De-Sac, East/West Exposure, Landscape - Front: Desert Plantings, Low Care, Natural Desert, Shrubs, Trees, Landscape - Rear: Desert Plantings, Low Care, Natural Desert, Shrubs
Details
- Additional structures: Workshop
- Parcel number: 301691250
- Zoning: CR1
- Special conditions: Standard
- Horses can be raised: Yes
Construction
Type & style
- Home type: SingleFamily
- Architectural style: Santa Fe
- Property subtype: Single Family Residence
Materials
- Frame - Stucco
- Roof: Built-Up - Reflect
Condition
- Existing
- New construction: No
- Year built: 1997
Utilities & green energy
- Electric: Trico
- Gas: Natural
- Sewer: Septic Tank
- Water: Public
Community & neighborhood
Security
- Security features: Prewired, Smoke Detector(s), Wrought Iron Security Door
Community
- Community features: Horses Allowed
Location
- Region: Tucson
- Subdivision: Diamond Bell Ranch - Tucson Unit 11 (1-448)
HOA & financial
HOA
- Has HOA: No
- Amenities included: None
- Services included: None
Other
Other facts
- Listing terms: Cash,Conventional,FHA,USDA,VA
- Ownership: Fee (Simple)
- Ownership type: Sole Proprietor
- Road surface type: Dirt
Price history
| Date | Event | Price |
|---|---|---|
| 5/28/2025 | Sold | $420,623-6.5%$221/sqft |
Source: | ||
| 5/27/2025 | Pending sale | $450,000$237/sqft |
Source: | ||
| 4/29/2025 | Contingent | $450,000$237/sqft |
Source: | ||
| 3/26/2025 | Listed for sale | $450,000$237/sqft |
Source: | ||
| 2/5/2025 | Contingent | $450,000$237/sqft |
Source: | ||
Public tax history
| Year | Property taxes | Tax assessment |
|---|---|---|
| 2025 | $2,555 +6.3% | $24,025 +1.5% |
| 2024 | $2,404 +9.9% | $23,671 +22.8% |
| 2023 | $2,186 -9.1% | $19,279 +13.3% |
Find assessor info on the county website
Neighborhood: 85736
Nearby schools
GreatSchools rating
- 4/10Robles Elementary SchoolGrades: PK-5Distance: 5.7 mi
- 4/10Altar Valley Middle SchoolGrades: 5-8Distance: 6.4 mi
Schools provided by the listing agent
- Elementary: Robles
- Middle: Altar Valley
- High: Flowing Wells
- District: Altar Valley
Source: MLS of Southern Arizona. This data may not be complete. We recommend contacting the local school district to confirm school assignments for this home.
Get a cash offer in 3 minutes
Find out how much your home could sell for in as little as 3 minutes with a no-obligation cash offer.
Estimated market value$411,600
Get a cash offer in 3 minutes
Find out how much your home could sell for in as little as 3 minutes with a no-obligation cash offer.
Estimated market value
$411,600


