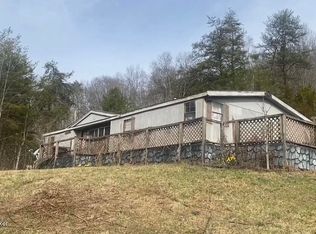A short drive down a country road leads to pure bliss in the form of this gorgeous farmhouse situated in the middle of 25 acres! Step onto the large wrap around porch & open the door to gleaming hardwood floors! The main floor features a large living room, kitchen/dining room combo, a beautiful master bath & master bedroom w/ large closet & door to porch. Upstairs, you have another large bedroom & private bathroom. In the walkout basement, enjoy a den area for entertaining, bathroom, laundry room, & massive bedroom. Outside, approximately 4 acres is pasture w/ the rest in woods. A huge 3400 sq ft garage w/ 2 oversized doors, a storage area & open barn area used to feed cattle. Garage is insulated, w/ concrete floors, electric & water. An 8 ft concrete retaining wall is located behind garage. 2 additional storage buildings on the property, as well as a run in shed in the pasture. This is one that must be seen to be appreciated! Bring your animals & make yourself at home on the farm!
This property is off market, which means it's not currently listed for sale or rent on Zillow. This may be different from what's available on other websites or public sources.
