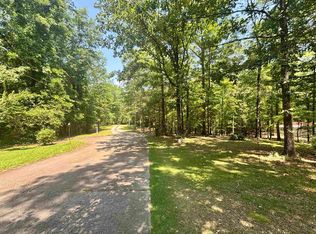This home is managed by FirstKey Homes, helping you Unlock More from your home rental experience. Our leasing agents are standing by to assist--click or call today! Key Information: 1 - A renters insurance policy in the resident's name is required. 2 - Pet fees and pet rent vary by market; breed restrictions apply. Service animals will not incur pet fees but will require documentation. 3 - If the home is governed by a homeowners association (HOA), additional application, fees, deposits and rules may supplement the lease agreement (e.g., parking, pets, etc.). 4 - If the home has a pool, a subscription of $100 per month will be charged, in addition to rent, for pool maintenance and cleaning. *Advertised rental prices and promotions are subject to change at any time. *Other amenity subscriptions may apply. AVOID RENTAL SCAMS: Rental fraud happens every day; protect yourself! Never wire cash or send gift cards for payments or deposits. FirstKey Homes is pledged to the letter and spirit of all applicable state and federal fair housing laws, including, without limitation, the Fair Housing Act (Title VIII of the Civil Rights Act of 1968, as amended), for the achievement of equal housing opportunities for all rental applicants and Residents throughout each of the states in which we operate. Certain disclosures may be required of FirstKey Homes pursuant to state law in connection with renting one of our homes. These disclosures can be found as a part of your lease agreement which you will have an opportunity to review prior to signing your lease. This property allows self guided viewing without an appointment. Contact for details.
This property is off market, which means it's not currently listed for sale or rent on Zillow. This may be different from what's available on other websites or public sources.
