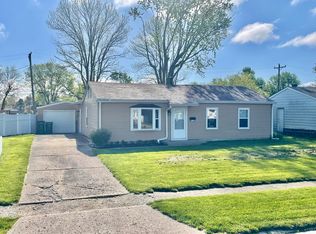Sold
$225,000
1591 Churchill Rd, Franklin, IN 46131
3beds
1,307sqft
Residential, Single Family Residence
Built in 1958
0.29 Acres Lot
$237,200 Zestimate®
$172/sqft
$1,654 Estimated rent
Home value
$237,200
$225,000 - $249,000
$1,654/mo
Zestimate® history
Loading...
Owner options
Explore your selling options
What's special
Situated on a large corner lot in the heart of Lochry, just blocks from US-31 and downtown Franklin, this idyllic home proudly awaits its new owners. Watch over the neighborhood from the comforts of a huge, four-season sunroom. Cheerful living and dining areas welcome you inside, along with new vinyl plank flooring throughout the home. The fully updated kitchen features white cabinetry, granite countertops, tin backsplash, stainless steel appliances, breakfast bar, and pantry storage. Find your happy place in the fully updated bathroom, complete with ship lap, walk-in shower, and decadent soaking tub. Three sizable bedrooms and plenty of closets complete the home's interior. Step outside to your back yard oasis, featuring a generous hot tub and spacious lawn, perfect for entertaining friends and family. Abundant storage solutions found in shed, open-frame porch, and attached garage. This home has it all!
Zillow last checked: 8 hours ago
Listing updated: May 28, 2024 at 10:38am
Listing Provided by:
Angela Delise 317-847-1207,
Keller Williams Indpls Metro N
Bought with:
Scott Burdine
RE/MAX At The Crossing
Source: MIBOR as distributed by MLS GRID,MLS#: 21977198
Facts & features
Interior
Bedrooms & bathrooms
- Bedrooms: 3
- Bathrooms: 1
- Full bathrooms: 1
- Main level bathrooms: 1
- Main level bedrooms: 3
Primary bedroom
- Features: Vinyl Plank
- Level: Main
- Area: 120 Square Feet
- Dimensions: 10x12
Bedroom 2
- Features: Vinyl Plank
- Level: Main
- Area: 100 Square Feet
- Dimensions: 10x10
Bedroom 3
- Features: Vinyl Plank
- Level: Main
- Area: 120 Square Feet
- Dimensions: 10x12
Dining room
- Features: Vinyl Plank
- Level: Main
- Area: 120 Square Feet
- Dimensions: 12x10
Kitchen
- Features: Vinyl Plank
- Level: Main
- Area: 252 Square Feet
- Dimensions: 18x14
Living room
- Features: Vinyl Plank
- Level: Main
- Area: 288 Square Feet
- Dimensions: 16x18
Sun room
- Features: Other
- Level: Main
- Area: 240 Square Feet
- Dimensions: 15x16
Heating
- Forced Air, Heat Pump, Space Heater
Cooling
- Heat Pump, Wall Unit(s)
Appliances
- Included: Dishwasher, Dryer, Disposal, Gas Water Heater, Microwave, Gas Oven, Refrigerator, Free-Standing Freezer, Washer, Water Softener Rented
Features
- Attic Pull Down Stairs, Breakfast Bar, Pantry, Smart Thermostat
- Windows: Window Bay Bow, Windows Vinyl
- Has basement: No
- Attic: Pull Down Stairs
Interior area
- Total structure area: 1,307
- Total interior livable area: 1,307 sqft
Property
Parking
- Total spaces: 1
- Parking features: Attached, Garage Door Opener
- Attached garage spaces: 1
Features
- Levels: One
- Stories: 1
- Patio & porch: Glass Enclosed
- Exterior features: Lighting, Other
- Has spa: Yes
- Spa features: Private
- Fencing: Fenced,Fence Full Rear,Privacy
Lot
- Size: 0.29 Acres
- Features: Corner Lot, Mature Trees
Details
- Additional structures: Storage
- Parcel number: 410811032173000009
- Special conditions: Flood Plain
- Other equipment: Intercom
- Horse amenities: None
Construction
Type & style
- Home type: SingleFamily
- Architectural style: Ranch
- Property subtype: Residential, Single Family Residence
Materials
- Vinyl Siding
- Foundation: Slab
Condition
- New construction: No
- Year built: 1958
Utilities & green energy
- Electric: 200+ Amp Service
- Water: Municipal/City
- Utilities for property: Electricity Connected
Community & neighborhood
Security
- Security features: Security Alarm Paid
Location
- Region: Franklin
- Subdivision: Lochry
Price history
| Date | Event | Price |
|---|---|---|
| 5/28/2024 | Sold | $225,000-2.2%$172/sqft |
Source: | ||
| 5/5/2024 | Pending sale | $230,000$176/sqft |
Source: | ||
| 5/3/2024 | Listed for sale | $230,000$176/sqft |
Source: | ||
Public tax history
| Year | Property taxes | Tax assessment |
|---|---|---|
| 2024 | $1,764 +0.3% | $167,000 +4.2% |
| 2023 | $1,759 +16.7% | $160,300 +1.5% |
| 2022 | $1,506 +20.4% | $158,000 +14.6% |
Find assessor info on the county website
Neighborhood: 46131
Nearby schools
GreatSchools rating
- 6/10Northwood Elementary SchoolGrades: PK-4Distance: 0.6 mi
- 6/10Franklin Community Middle SchoolGrades: 7-8Distance: 0.8 mi
- 6/10Franklin Community High SchoolGrades: 9-12Distance: 2 mi
Schools provided by the listing agent
- Elementary: Northwood Elementary School
- Middle: Franklin Community Middle School
- High: Franklin Community High School
Source: MIBOR as distributed by MLS GRID. This data may not be complete. We recommend contacting the local school district to confirm school assignments for this home.
Get a cash offer in 3 minutes
Find out how much your home could sell for in as little as 3 minutes with a no-obligation cash offer.
Estimated market value$237,200
Get a cash offer in 3 minutes
Find out how much your home could sell for in as little as 3 minutes with a no-obligation cash offer.
Estimated market value
$237,200
