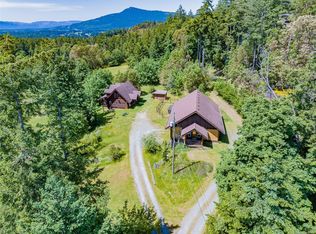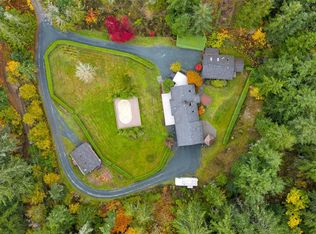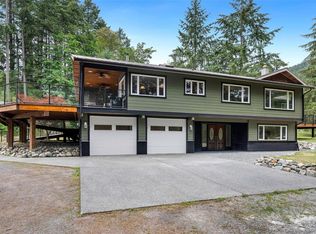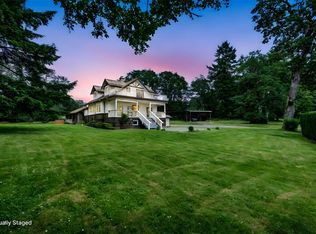1591 Escarpment Way, North Cowichan, BC V9L 5W7
What's special
- 127 days |
- 72 |
- 5 |
Zillow last checked: 8 hours ago
Listing updated: November 30, 2025 at 01:20pm
Gillian Lowe,
eXp Realty (DU),
Sean Mclintock Personal Real Estate Corporation,
REMAX Professionals (NA)
Facts & features
Interior
Bedrooms & bathrooms
- Bedrooms: 3
- Bathrooms: 4
- Main level bathrooms: 2
- Main level bedrooms: 1
Kitchen
- Level: Main
Heating
- Electric, Forced Air, Heat Pump
Cooling
- HVAC
Appliances
- Included: Dishwasher, Dryer, F/S/W/D, Refrigerator, Washer
- Laundry: In Unit
Features
- French Doors, Workshop
- Flooring: Mixed
- Basement: Finished,Full
- Has fireplace: No
Interior area
- Total structure area: 3,220
- Total interior livable area: 3,220 sqft
Property
Parking
- Total spaces: 11
- Parking features: Additional Parking, Attached, Carport, Carport Triple, Detached, Driveway, Garage, Garage Double, Garage Quad+, Guest, Open, RV Access/Parking, Other
- Garage spaces: 7
- Carport spaces: 4
- Has uncovered spaces: Yes
Accessibility
- Accessibility features: Ground Level Main Floor, Customized Wheelchair Accessible
Features
- Entry location: Main Level
- Pool features: Outdoor Pool, Indoor
- Has spa: Yes
- Spa features: Hot Tub
- Has view: Yes
- View description: Mountain(s)
Lot
- Size: 4.97 Acres
- Features: Acreage, Easy Access, Family-Oriented Neighbourhood, Landscaped, Marina Nearby, Near Golf Course, Park Setting, Private, Recreation Nearby, Serviced, Shopping Nearby, Southern Exposure, In Wooded Area, Wooded
Details
- Additional structures: Gazebo
- Parcel number: 025309803
- Zoning description: Residential
- Other equipment: Pool Equipment
Construction
Type & style
- Home type: SingleFamily
- Property subtype: Single Family Residence
Materials
- Cement Fibre, Frame Wood, Insulation: Ceiling, Insulation: Walls
- Foundation: Concrete Perimeter
- Roof: Asphalt Shingle
Condition
- Resale
- New construction: No
- Year built: 2003
Utilities & green energy
- Water: Well: Drilled
Community & HOA
Community
- Features: Family-Oriented Neighbourhood
Location
- Region: North Cowichan
Financial & listing details
- Price per square foot: C$449/sqft
- Tax assessed value: C$1,375,000
- Annual tax amount: C$7,077
- Date on market: 8/5/2025
- Ownership: Freehold
- Road surface type: Paved
(778) 867-8006
By pressing Contact Agent, you agree that the real estate professional identified above may call/text you about your search, which may involve use of automated means and pre-recorded/artificial voices. You don't need to consent as a condition of buying any property, goods, or services. Message/data rates may apply. You also agree to our Terms of Use. Zillow does not endorse any real estate professionals. We may share information about your recent and future site activity with your agent to help them understand what you're looking for in a home.
Price history
Price history
| Date | Event | Price |
|---|---|---|
| 8/5/2025 | Listed for sale | C$1,445,000C$449/sqft |
Source: VIVA #1009209 Report a problem | ||
Public tax history
Public tax history
Tax history is unavailable.Climate risks
Neighborhood: V9L
Nearby schools
GreatSchools rating
No schools nearby
We couldn't find any schools near this home.
- Loading




