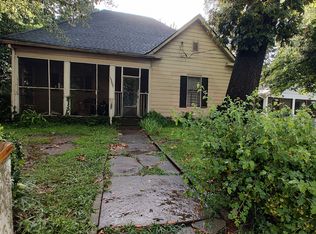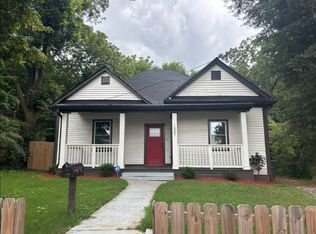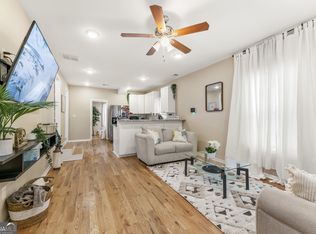Closed
$214,900
1591 Jonesboro Rd SE, Atlanta, GA 30315
2beds
--sqft
Single Family Residence
Built in 1920
8,145.72 Square Feet Lot
$213,200 Zestimate®
$--/sqft
$1,163 Estimated rent
Home value
$213,200
$196,000 - $230,000
$1,163/mo
Zestimate® history
Loading...
Owner options
Explore your selling options
What's special
Welcome to this beautifully renovated 2-bedroom, 1-bath home located in the heart of Atlanta's historic Lakewood Heights neighborhood. Thoughtfully updated throughout, this move-in ready residence features a spacious open floor plan, fresh paint, updated stylish flooring, and abundant natural light. The eat-in kitchen is both functional and inviting, offering ample cooking space, white cabinetry, and matching white appliances-perfect for home cooks and casual dining alike. The generous primary bedroom offers comfort and privacy, while the recently updated bathroom boasts modern tilework, a sleek new vanity, and a tiled shower. Enjoy your morning coffee or unwind in the evening on the charming screened-in front porch-ideal for relaxing or entertaining guests. Just minutes from downtown Atlanta, the Westside Beltline, Lakewood Amphitheater, Hartsfield-Jackson International Airport, and a variety of shopping and entertainment options-this home offers the perfect blend of urban convenience and neighborhood charm. Don't miss your opportunity to own this beautifully updated home-schedule your showing today!
Zillow last checked: 8 hours ago
Listing updated: October 29, 2025 at 01:35pm
Listed by:
William T Hardie 678-744-8889,
eXp Realty
Bought with:
Terri Copeland, 177222
Lokation Real Estate LLC
Source: GAMLS,MLS#: 10596804
Facts & features
Interior
Bedrooms & bathrooms
- Bedrooms: 2
- Bathrooms: 1
- Full bathrooms: 1
- Main level bathrooms: 1
- Main level bedrooms: 2
Dining room
- Features: Dining Rm/Living Rm Combo
Kitchen
- Features: Breakfast Area, Pantry
Heating
- Electric, Forced Air
Cooling
- Ceiling Fan(s), Central Air, Electric
Appliances
- Included: Dishwasher, Electric Water Heater, Refrigerator
- Laundry: Laundry Closet
Features
- High Ceilings, Master On Main Level, Rear Stairs, Roommate Plan
- Flooring: Hardwood
- Windows: Double Pane Windows
- Basement: Crawl Space
- Number of fireplaces: 1
- Fireplace features: Living Room, Masonry
- Common walls with other units/homes: No Common Walls
Interior area
- Total structure area: 0
- Finished area above ground: 0
- Finished area below ground: 0
Property
Parking
- Total spaces: 2
- Parking features: Parking Pad
- Has uncovered spaces: Yes
Features
- Levels: One
- Stories: 1
- Patio & porch: Screened
- Fencing: Back Yard,Chain Link
- Body of water: None
Lot
- Size: 8,145 sqft
- Features: Level
- Residential vegetation: Grassed
Details
- Additional structures: Other
- Parcel number: 14 005700150238
Construction
Type & style
- Home type: SingleFamily
- Architectural style: Ranch
- Property subtype: Single Family Residence
Materials
- Concrete
- Foundation: Pillar/Post/Pier
- Roof: Composition
Condition
- Resale
- New construction: No
- Year built: 1920
Utilities & green energy
- Sewer: Public Sewer
- Water: Public
- Utilities for property: Cable Available, Electricity Available, High Speed Internet, Phone Available, Sewer Available, Water Available
Community & neighborhood
Security
- Security features: Smoke Detector(s)
Community
- Community features: None
Location
- Region: Atlanta
- Subdivision: Lakewood Heights
HOA & financial
HOA
- Has HOA: No
- Services included: None
Other
Other facts
- Listing agreement: Exclusive Agency
- Listing terms: Cash,Conventional,FHA,VA Loan
Price history
| Date | Event | Price |
|---|---|---|
| 10/28/2025 | Sold | $214,900 |
Source: | ||
| 10/11/2025 | Pending sale | $214,900 |
Source: | ||
| 9/3/2025 | Listed for sale | $214,900 |
Source: | ||
| 9/1/2025 | Listing removed | $214,900 |
Source: | ||
| 8/26/2025 | Price change | $214,900-4.4% |
Source: | ||
Public tax history
| Year | Property taxes | Tax assessment |
|---|---|---|
| 2024 | $2,048 +31.2% | $130,560 -1.1% |
| 2023 | $1,561 -8.8% | $132,040 +12.5% |
| 2022 | $1,712 +86.8% | $117,400 +40.6% |
Find assessor info on the county website
Neighborhood: South Atlanta
Nearby schools
GreatSchools rating
- 3/10Slater Elementary SchoolGrades: PK-5Distance: 0.9 mi
- 5/10Price Middle SchoolGrades: 6-8Distance: 0.4 mi
- 2/10Carver High SchoolGrades: 9-12Distance: 0.8 mi
Schools provided by the listing agent
- Elementary: Slater
- Middle: Price
- High: Carver
Source: GAMLS. This data may not be complete. We recommend contacting the local school district to confirm school assignments for this home.
Get pre-qualified for a loan
At Zillow Home Loans, we can pre-qualify you in as little as 5 minutes with no impact to your credit score.An equal housing lender. NMLS #10287.
Sell for more on Zillow
Get a Zillow Showcase℠ listing at no additional cost and you could sell for .
$213,200
2% more+$4,264
With Zillow Showcase(estimated)$217,464


