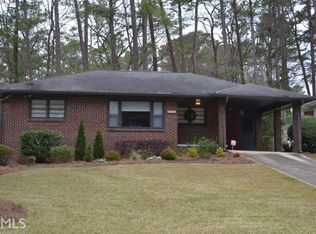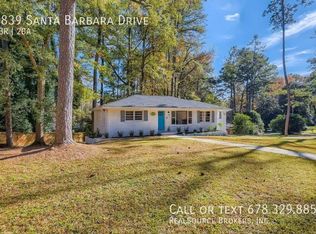Closed
$287,000
1591 Stanford Way, Decatur, GA 30032
3beds
1,620sqft
Single Family Residence
Built in 1957
10,018.8 Square Feet Lot
$280,800 Zestimate®
$177/sqft
$1,918 Estimated rent
Home value
$280,800
$256,000 - $309,000
$1,918/mo
Zestimate® history
Loading...
Owner options
Explore your selling options
What's special
Welcome to a highly competent Decatur ranch where major system upgrades have already been done for you. New roof with transferable warranty, updated electrical panels, new deck, HVAC was replaced during current ownership and is in great working order. Interior of the home has been freshly painted so you can just move in and start enjoying right away. Tucked away in a very quiet and peaceful neighborhood just a short drive from Downtown Decatur and it's vibrant shops and restaurants sought after by all of Greater Atlanta and surrounding areas. Schedule a tour today for your opportunity to call this one home.
Zillow last checked: 8 hours ago
Listing updated: July 24, 2025 at 12:08pm
Listed by:
Jordan Swahn 470-424-6130,
Keller Williams Realty
Bought with:
Jill Wright, 382717
Keller Williams Realty First Atlanta
Source: GAMLS,MLS#: 10403418
Facts & features
Interior
Bedrooms & bathrooms
- Bedrooms: 3
- Bathrooms: 2
- Full bathrooms: 2
- Main level bathrooms: 2
- Main level bedrooms: 3
Dining room
- Features: Seats 12+
Kitchen
- Features: Breakfast Area, Kitchen Island
Heating
- Natural Gas
Cooling
- Central Air
Appliances
- Included: Dishwasher, Disposal, Dryer, Gas Water Heater, Microwave, Refrigerator, Washer
- Laundry: Common Area, Laundry Closet
Features
- Master On Main Level
- Flooring: Hardwood, Tile
- Basement: Crawl Space
- Number of fireplaces: 1
- Common walls with other units/homes: No Common Walls
Interior area
- Total structure area: 1,620
- Total interior livable area: 1,620 sqft
- Finished area above ground: 1,620
- Finished area below ground: 0
Property
Parking
- Total spaces: 3
- Parking features: Off Street
Features
- Levels: One
- Stories: 1
- Patio & porch: Deck
- Fencing: Back Yard
- Waterfront features: No Dock Or Boathouse
- Body of water: None
Lot
- Size: 10,018 sqft
- Features: Private
- Residential vegetation: Wooded
Details
- Additional structures: Outbuilding
- Parcel number: 15 184 15 008
Construction
Type & style
- Home type: SingleFamily
- Architectural style: Brick 4 Side,Ranch,Traditional
- Property subtype: Single Family Residence
Materials
- Brick
- Foundation: Pillar/Post/Pier
- Roof: Composition
Condition
- Resale
- New construction: No
- Year built: 1957
Utilities & green energy
- Electric: 220 Volts
- Sewer: Public Sewer
- Water: Public
- Utilities for property: Cable Available, Electricity Available, High Speed Internet, Natural Gas Available, Phone Available, Sewer Available, Water Available
Community & neighborhood
Security
- Security features: Carbon Monoxide Detector(s), Smoke Detector(s)
Community
- Community features: None
Location
- Region: Decatur
- Subdivision: Belvedere
HOA & financial
HOA
- Has HOA: No
- Services included: None
Other
Other facts
- Listing agreement: Exclusive Agency
- Listing terms: Cash,Conventional,FHA,USDA Loan,VA Loan
Price history
| Date | Event | Price |
|---|---|---|
| 1/14/2025 | Sold | $287,000-5.9%$177/sqft |
Source: | ||
| 12/27/2024 | Pending sale | $305,000$188/sqft |
Source: | ||
| 10/28/2024 | Listed for sale | $305,000$188/sqft |
Source: | ||
| 10/22/2024 | Listing removed | $305,000$188/sqft |
Source: | ||
| 7/25/2024 | Price change | $305,000-6.2%$188/sqft |
Source: | ||
Public tax history
| Year | Property taxes | Tax assessment |
|---|---|---|
| 2025 | $3,596 +5.5% | $123,000 +11.8% |
| 2024 | $3,410 +22.7% | $110,039 0% |
| 2023 | $2,779 -17.2% | $110,040 |
Find assessor info on the county website
Neighborhood: Belvedere Park
Nearby schools
GreatSchools rating
- 4/10Peachcrest Elementary SchoolGrades: PK-5Distance: 1.6 mi
- 5/10Mary Mcleod Bethune Middle SchoolGrades: 6-8Distance: 4.2 mi
- 3/10Towers High SchoolGrades: 9-12Distance: 2.1 mi
Schools provided by the listing agent
- Elementary: Peachcrest
- Middle: Mary Mcleod Bethune
- High: Towers
Source: GAMLS. This data may not be complete. We recommend contacting the local school district to confirm school assignments for this home.
Get a cash offer in 3 minutes
Find out how much your home could sell for in as little as 3 minutes with a no-obligation cash offer.
Estimated market value$280,800
Get a cash offer in 3 minutes
Find out how much your home could sell for in as little as 3 minutes with a no-obligation cash offer.
Estimated market value
$280,800

