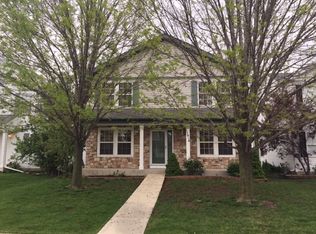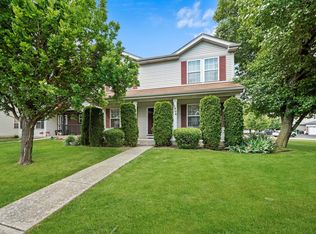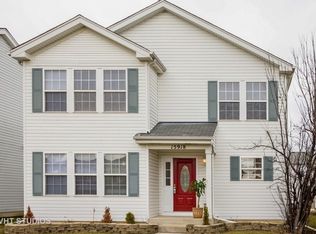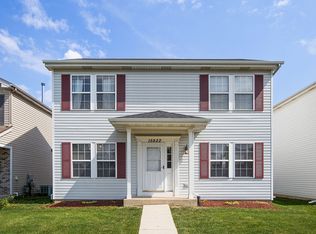Closed
Zestimate®
$329,900
15910 W Ridge St, Lockport, IL 60441
3beds
1,400sqft
Single Family Residence
Built in 2000
3,920.4 Square Feet Lot
$329,900 Zestimate®
$236/sqft
$2,445 Estimated rent
Home value
$329,900
$313,000 - $346,000
$2,445/mo
Zestimate® history
Loading...
Owner options
Explore your selling options
What's special
Check out this updated 3 Bedroom/1.5 Bathroom two story home with partially finished basement in Parker Ridge Subdivision! Enter this home and you are greeted with a spacious living room that is perfect for entertaining. The eat in kitchen offers white cabinets, stainless steel appliances, table space, and pantry closet. Updated half bathroom with newer vanity, toilet, & flooring. Primary bedroom offers walk in closet with organizers and shared updated bathroom access. Two additional bedrooms and laundry room with custom barn door round out the second level. Partially finished basement offers rough in for bathroom and storage space. This is a perfect space for an additional family room or kids area just awaiting your finishing touches. Two car attached garage with epoxied floors and wood (tongue & groove) accent walls. Front porch and back paver patio give you two locations to relax outside. Lawn Care and Snow removal included in HOA. Updates in the last 5 years: Kitchen backsplash, driveway, paver patio and epoxied garage floor, roof, soffit, gutters, hot water heater, water softener, AC, primary bathroom, garage door/opener, epoxied garage floors, wood (tongue & groove) accent walls. Subdivision has large park, quick access to restaurants, shops and train station. You will not want to miss out on this home!
Zillow last checked: 8 hours ago
Listing updated: July 18, 2025 at 06:38am
Listing courtesy of:
Jonathan Darin 708-473-5241,
Coldwell Banker Real Estate Group,
Patrick Maier 815-530-1928,
Coldwell Banker Real Estate Group
Bought with:
Blaine Kosek, PSA
Coldwell Banker Realty
Source: MRED as distributed by MLS GRID,MLS#: 12382371
Facts & features
Interior
Bedrooms & bathrooms
- Bedrooms: 3
- Bathrooms: 2
- Full bathrooms: 1
- 1/2 bathrooms: 1
Primary bedroom
- Features: Flooring (Wood Laminate), Bathroom (Full)
- Level: Second
- Area: 208 Square Feet
- Dimensions: 13X16
Bedroom 2
- Features: Flooring (Wood Laminate)
- Level: Second
- Area: 144 Square Feet
- Dimensions: 12X12
Bedroom 3
- Features: Flooring (Wood Laminate)
- Level: Second
- Area: 100 Square Feet
- Dimensions: 10X10
Family room
- Features: Flooring (Other)
- Level: Basement
- Area: 340 Square Feet
- Dimensions: 17X20
Kitchen
- Features: Kitchen (Eating Area-Table Space, Pantry-Closet), Flooring (Wood Laminate)
- Level: Main
- Area: 192 Square Feet
- Dimensions: 12X16
Laundry
- Features: Flooring (Vinyl)
- Level: Second
- Area: 48 Square Feet
- Dimensions: 8X6
Living room
- Features: Flooring (Wood Laminate)
- Level: Main
- Area: 273 Square Feet
- Dimensions: 13X21
Heating
- Natural Gas, Forced Air
Cooling
- Central Air
Appliances
- Included: Microwave, Dishwasher, Refrigerator, Washer, Dryer, Stainless Steel Appliance(s), Water Softener Rented, Gas Water Heater
- Laundry: Upper Level, In Unit
Features
- Flooring: Laminate
- Basement: Partially Finished,Bath/Stubbed,Full
Interior area
- Total structure area: 0
- Total interior livable area: 1,400 sqft
Property
Parking
- Total spaces: 2
- Parking features: Asphalt, Off Alley, Garage Door Opener, On Site, Garage Owned, Attached, Garage
- Attached garage spaces: 2
- Has uncovered spaces: Yes
Accessibility
- Accessibility features: No Disability Access
Features
- Stories: 2
- Patio & porch: Deck
Lot
- Size: 3,920 sqft
- Dimensions: 40X100
- Features: Landscaped
Details
- Parcel number: 1605291020190000
- Special conditions: None
- Other equipment: Water-Softener Owned, Ceiling Fan(s), Sump Pump
Construction
Type & style
- Home type: SingleFamily
- Property subtype: Single Family Residence
Materials
- Vinyl Siding
- Foundation: Concrete Perimeter
- Roof: Asphalt
Condition
- New construction: No
- Year built: 2000
Utilities & green energy
- Sewer: Public Sewer
- Water: Public
Community & neighborhood
Security
- Security features: Carbon Monoxide Detector(s)
Community
- Community features: Park, Curbs, Sidewalks, Street Lights, Street Paved
Location
- Region: Lockport
- Subdivision: Parker Ridge
HOA & financial
HOA
- Has HOA: Yes
- HOA fee: $65 monthly
- Services included: Lawn Care, Snow Removal
Other
Other facts
- Listing terms: Conventional
- Ownership: Fee Simple w/ HO Assn.
Price history
| Date | Event | Price |
|---|---|---|
| 7/15/2025 | Sold | $329,900$236/sqft |
Source: | ||
| 6/7/2025 | Contingent | $329,900$236/sqft |
Source: | ||
| 6/4/2025 | Listed for sale | $329,900+17.9%$236/sqft |
Source: | ||
| 1/13/2023 | Sold | $279,900$200/sqft |
Source: | ||
| 12/6/2022 | Pending sale | $279,900$200/sqft |
Source: | ||
Public tax history
| Year | Property taxes | Tax assessment |
|---|---|---|
| 2023 | $5,933 +3.7% | $71,578 +7.1% |
| 2022 | $5,724 +5% | $66,833 +5.5% |
| 2021 | $5,453 +0.6% | $63,319 +3.8% |
Find assessor info on the county website
Neighborhood: 60441
Nearby schools
GreatSchools rating
- 8/10William J Butler SchoolGrades: 1-4Distance: 1 mi
- 10/10Homer Jr High SchoolGrades: 7-8Distance: 4.2 mi
- 9/10Lockport Township High School EastGrades: 9-12Distance: 1.4 mi
Schools provided by the listing agent
- High: Lockport Township High School
- District: 33C
Source: MRED as distributed by MLS GRID. This data may not be complete. We recommend contacting the local school district to confirm school assignments for this home.
Get a cash offer in 3 minutes
Find out how much your home could sell for in as little as 3 minutes with a no-obligation cash offer.
Estimated market value$329,900
Get a cash offer in 3 minutes
Find out how much your home could sell for in as little as 3 minutes with a no-obligation cash offer.
Estimated market value
$329,900



