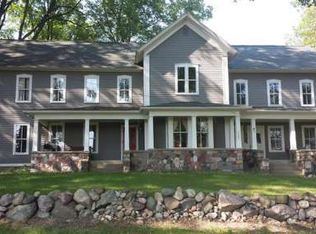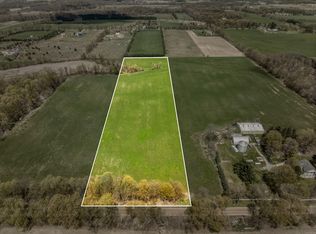FANTASTIC custom built ranch with private country setting. Built by a tradesman, no detail left untouched. Impressive kitchen space for cooking & entertaining. Even power dust pans under kitchen cabinets for extra level of cleanliness. Multiple showerheads in master shower or enjoy the steam system for relaxation. There is even a bathroom and kitchenette in the pole barn! Radiant flooring in basement, garage and pole barn. Ideal open floor plan with over 2000 sq. ft. on first level, 1900 in basement. Wood burner outside, surrounded by over 10 acres of county living, with entire brick exterior and a patio built for company! The pole barn could be your separate home office with even separate laundry area. Lower level has bar with abundance of space! There are so many features that are not in the typical/average home. Very unique with quality and move in ready condition.
This property is off market, which means it's not currently listed for sale or rent on Zillow. This may be different from what's available on other websites or public sources.


