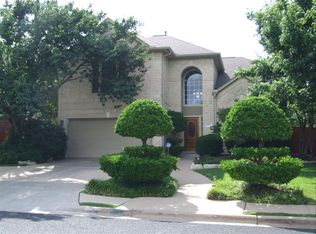Closed
Price Unknown
15919 Two Rivers Cv, Austin, TX 78717
4beds
2,426sqft
Single Family Residence
Built in 1994
7,862.58 Square Feet Lot
$473,900 Zestimate®
$--/sqft
$2,508 Estimated rent
Home value
$473,900
$450,000 - $498,000
$2,508/mo
Zestimate® history
Loading...
Owner options
Explore your selling options
What's special
Beautifully updated 4-Bedroom home in the Woods of Brushy Creek. Incredible location on a cul-de-sac street next to green space and less than half a mile from top-rated elementary and middle schools, scenic parks, hike-and-bike trails, and the Brushy Creek Community Center - which hosts neighborhood events and offers year-round recreational, educational, and creative programs for all ages! Step inside to a dramatic two-story foyer and a stylish formal living and dining area with crown molding and rich laminate wood flooring. At the back of the home, the spacious kitchen has been beautifully updated and opens to the light-filled family room and breakfast area. Additional highlights include custom built-ins in the laundry room and large walk-in pantry. The backyard is perfect for entertaining or relaxing, with a patio and extended deck overlooking a generously sized yard - plenty of room for a pool. Enjoy walkable access to award-winning Round Rock ISD schools and Brushy Creek MUD amenities. You're also just under 2 miles from HEB, coffee shops, restaurants, and the Brushy Creek Trail, and within 10 minutes of major employers like Apple, Dell, local medical centers, children’s hospitals, downtown Round Rock, and major highways and MetroRail for easy access to all of Austin.
Zillow last checked: 8 hours ago
Listing updated: January 12, 2026 at 03:01pm
Listed by:
Laurie Flood 512-576-1504,
Keller Williams Realty NW
Bought with:
NON-MEMBER AGENT TEAM, TREC #null
Non Member Office
, TREC #null
Source: Central Texas MLS,MLS#: 587380 Originating MLS: Williamson County Association of REALTORS
Originating MLS: Williamson County Association of REALTORS
Facts & features
Interior
Bedrooms & bathrooms
- Bedrooms: 4
- Bathrooms: 3
- Full bathrooms: 2
- 1/2 bathrooms: 1
Primary bedroom
- Level: Upper
Primary bathroom
- Level: Upper
Kitchen
- Level: Main
Living room
- Level: Main
Heating
- Central, Natural Gas
Cooling
- Central Air, Electric
Appliances
- Included: Double Oven, Dishwasher, Gas Cooktop, Disposal, Gas Water Heater, Vented Exhaust Fan, Some Electric Appliances, Some Gas Appliances, Built-In Oven, Cooktop, Microwave
- Laundry: Washer Hookup, Gas Dryer Hookup, Main Level, Laundry Room
Features
- All Bedrooms Up, Ceiling Fan(s), Carbon Monoxide Detector, Crown Molding, Dining Area, Separate/Formal Dining Room, Double Vanity, Multiple Living Areas, MultipleDining Areas, Pull Down Attic Stairs, Soaking Tub, Separate Shower, Tub Shower, Upper Level Primary, Walk-In Closet(s), Breakfast Bar, Breakfast Area, Granite Counters, Pantry, Walk-In Pantry
- Flooring: Carpet, Laminate, Tile
- Attic: Pull Down Stairs
- Number of fireplaces: 1
- Fireplace features: Gas Starter, Living Room
Interior area
- Total interior livable area: 2,426 sqft
Property
Parking
- Total spaces: 2
- Parking features: Attached, Door-Single, Garage
- Attached garage spaces: 2
Features
- Levels: Two
- Stories: 2
- Patio & porch: Deck, Patio
- Exterior features: Deck, Patio, Rain Gutters
- Pool features: Community, Outdoor Pool
- Fencing: Back Yard,Wood
- Has view: Yes
- View description: None
- Body of water: None
Lot
- Size: 7,862 sqft
Details
- Parcel number: R313213
Construction
Type & style
- Home type: SingleFamily
- Architectural style: None
- Property subtype: Single Family Residence
Materials
- Brick Veneer, Masonry, Wood Siding
- Foundation: Slab
- Roof: Composition,Shingle
Condition
- Resale
- Year built: 1994
Utilities & green energy
- Sewer: Public Sewer
- Water: Public
- Utilities for property: Electricity Available, Natural Gas Available, Underground Utilities
Community & neighborhood
Security
- Security features: Smoke Detector(s)
Community
- Community features: Playground, Park, Tennis Court(s), Trails/Paths, Community Pool, Curbs, Street Lights, Sidewalks
Location
- Region: Austin
- Subdivision: Woods Brushy Creek Sec 05 Ph B
HOA & financial
HOA
- Has HOA: Yes
- HOA fee: $180 annually
- Association name: Woods of Brushy Creek
Other
Other facts
- Listing agreement: Exclusive Right To Sell
- Listing terms: Cash,Conventional,VA Loan
- Road surface type: Paved
Price history
| Date | Event | Price |
|---|---|---|
| 1/12/2026 | Sold | -- |
Source: | ||
| 11/28/2025 | Contingent | $485,000$200/sqft |
Source: | ||
| 11/21/2025 | Price change | $485,000-1%$200/sqft |
Source: | ||
| 10/17/2025 | Price change | $490,000-2%$202/sqft |
Source: | ||
| 10/2/2025 | Price change | $500,000-2%$206/sqft |
Source: | ||
Public tax history
| Year | Property taxes | Tax assessment |
|---|---|---|
| 2025 | $8,907 +6.9% | $547,407 +9.9% |
| 2024 | $8,331 +10.6% | $498,101 +10% |
| 2023 | $7,529 -5.1% | $452,819 +10% |
Find assessor info on the county website
Neighborhood: 78717
Nearby schools
GreatSchools rating
- 9/10Great Oaks Elementary SchoolGrades: PK-5Distance: 0.3 mi
- 9/10Cedar Valley Middle SchoolGrades: 6-8Distance: 0.1 mi
- 9/10Round Rock High SchoolGrades: 9-12Distance: 2.6 mi
Schools provided by the listing agent
- Elementary: Great Oaks Elementary School
- Middle: Cedar Valley Middle School
- High: Round Rock High School
- District: Round Rock ISD
Source: Central Texas MLS. This data may not be complete. We recommend contacting the local school district to confirm school assignments for this home.
Get a cash offer in 3 minutes
Find out how much your home could sell for in as little as 3 minutes with a no-obligation cash offer.
Estimated market value$473,900
Get a cash offer in 3 minutes
Find out how much your home could sell for in as little as 3 minutes with a no-obligation cash offer.
Estimated market value
$473,900
