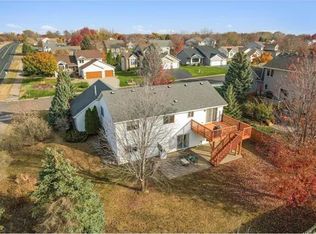Closed
$545,000
15920 Cascade Path, Rosemount, MN 55068
5beds
3,284sqft
Single Family Residence
Built in 1998
0.76 Acres Lot
$564,000 Zestimate®
$166/sqft
$3,134 Estimated rent
Home value
$564,000
$536,000 - $592,000
$3,134/mo
Zestimate® history
Loading...
Owner options
Explore your selling options
What's special
Located in a welcoming neighborhood, this well-maintained two-story home sits on one of the largest lots within the neighborhood. The home offers a bright, open layout with a sun-filled kitchen with stainless steel appliances, center island, formal dining area, and cozy living space with a gas fireplace. Upstairs you will find four bedrooms on one level with a primary suite with vaulted ceilings. The walkout basement features a large rec room, wet bar, new carpet and plenty of storage and the 5th bedroom. Outside, enjoy the deck, storage shed, and a beautifully landscaped yard with an established garden, fruit trees, grapevines, and berry bushes. A three-car garage provides ample space for vehicles and tools.Situated in District 196’s East Lake Elementary zone, this home is close to parks, green spaces, and major highways for easy commuting. Schedule your tour today!
Zillow last checked: 8 hours ago
Listing updated: June 06, 2025 at 09:28am
Listed by:
Michael Boege 651-325-7419,
Coldwell Banker Realty
Bought with:
Meaghan M McPherson
eXp Realty
Erin Vidor
Source: NorthstarMLS as distributed by MLS GRID,MLS#: 6687517
Facts & features
Interior
Bedrooms & bathrooms
- Bedrooms: 5
- Bathrooms: 4
- Full bathrooms: 2
- 3/4 bathrooms: 1
- 1/2 bathrooms: 1
Bedroom 1
- Level: Upper
- Area: 81 Square Feet
- Dimensions: 9x9
Bedroom 2
- Level: Upper
- Area: 156 Square Feet
- Dimensions: 13x12
Bedroom 3
- Level: Upper
- Area: 180 Square Feet
- Dimensions: 15x12
Bedroom 4
- Level: Upper
- Area: 157.5 Square Feet
- Dimensions: 15x10.5
Bedroom 5
- Level: Lower
- Area: 163.8 Square Feet
- Dimensions: 13x12.6
Dining room
- Level: Main
- Area: 143 Square Feet
- Dimensions: 13x11
Family room
- Level: Lower
- Area: 392 Square Feet
- Dimensions: 28x14
Kitchen
- Level: Main
- Area: 110 Square Feet
- Dimensions: 11x10
Laundry
- Level: Main
- Area: 56 Square Feet
- Dimensions: 10x5.6
Living room
- Level: Main
- Area: 3192 Square Feet
- Dimensions: 28x114
Recreation room
- Level: Lower
- Area: 196 Square Feet
- Dimensions: 14x14
Heating
- Forced Air
Cooling
- Central Air
Appliances
- Included: Dishwasher, Disposal, Dryer, Humidifier, Microwave, Range, Refrigerator, Stainless Steel Appliance(s), Washer, Water Softener Owned
Features
- Basement: Drain Tiled,Egress Window(s),Finished,Full,Walk-Out Access
- Number of fireplaces: 1
- Fireplace features: Gas, Living Room
Interior area
- Total structure area: 3,284
- Total interior livable area: 3,284 sqft
- Finished area above ground: 2,162
- Finished area below ground: 950
Property
Parking
- Total spaces: 3
- Parking features: Attached, Asphalt, Garage Door Opener
- Attached garage spaces: 3
- Has uncovered spaces: Yes
Accessibility
- Accessibility features: None
Features
- Levels: Two
- Stories: 2
- Patio & porch: Deck, Front Porch
- Fencing: Chain Link,Full,Wood
Lot
- Size: 0.76 Acres
- Dimensions: 62 x 182 x 166 x 100 x 240
- Features: Many Trees
Details
- Additional structures: Storage Shed
- Foundation area: 1122
- Parcel number: 346767603040
- Zoning description: Residential-Single Family
Construction
Type & style
- Home type: SingleFamily
- Property subtype: Single Family Residence
Materials
- Brick/Stone, Vinyl Siding
- Roof: Asphalt,Pitched
Condition
- Age of Property: 27
- New construction: No
- Year built: 1998
Utilities & green energy
- Electric: Circuit Breakers
- Gas: Natural Gas
- Sewer: City Sewer/Connected
- Water: City Water/Connected
Community & neighborhood
Location
- Region: Rosemount
- Subdivision: Shannon Pond East 2nd Add
HOA & financial
HOA
- Has HOA: No
Other
Other facts
- Road surface type: Paved
Price history
| Date | Event | Price |
|---|---|---|
| 6/5/2025 | Sold | $545,000$166/sqft |
Source: | ||
| 5/2/2025 | Pending sale | $545,000$166/sqft |
Source: | ||
| 3/22/2025 | Listed for sale | $545,000+8%$166/sqft |
Source: | ||
| 3/11/2022 | Sold | $504,500-1.1%$154/sqft |
Source: | ||
| 2/10/2022 | Pending sale | $509,900$155/sqft |
Source: Zillow Offers | ||
Public tax history
| Year | Property taxes | Tax assessment |
|---|---|---|
| 2023 | $6,032 +12.7% | $546,700 +5% |
| 2022 | $5,350 +6.9% | $520,600 +18.2% |
| 2021 | $5,004 +3.4% | $440,500 +5.8% |
Find assessor info on the county website
Neighborhood: 55068
Nearby schools
GreatSchools rating
- 8/10East Lake Elementary SchoolGrades: PK-5Distance: 5.7 mi
- 7/10Scott Highlands Middle SchoolGrades: 6-8Distance: 2.4 mi
- 9/10Rosemount Senior High SchoolGrades: 9-12Distance: 2 mi
Get a cash offer in 3 minutes
Find out how much your home could sell for in as little as 3 minutes with a no-obligation cash offer.
Estimated market value
$564,000
Get a cash offer in 3 minutes
Find out how much your home could sell for in as little as 3 minutes with a no-obligation cash offer.
Estimated market value
$564,000
