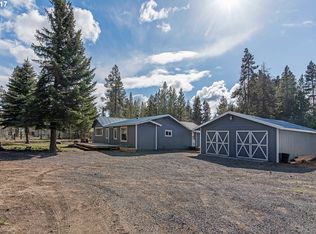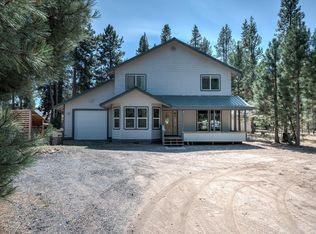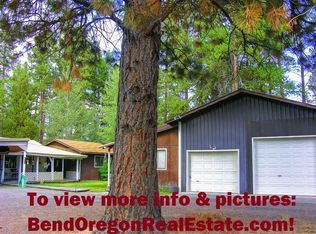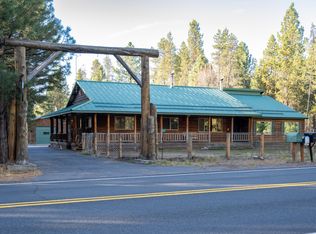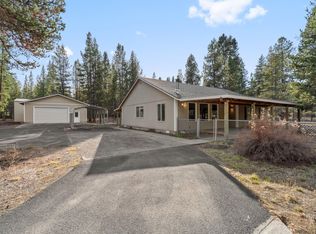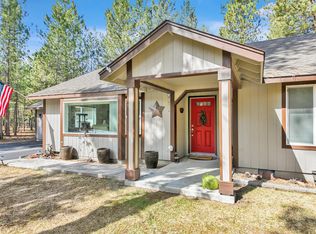Geothermal 'greenhouse in the snow', offering yr-round growing, just in time for your January planting. Explore this property set on a .94 acre, fully fenced & gated, 2018-built home offering 1,883 sq ft, 3 bedrooms, and 2 baths w/ Lg covered deck. Open living, A/C, Gas Fireplace, granite and tile accents. The partially underground 17x52 greenhouse w/3,500 feet of integrated subterranean piping, exactly equal to its air volume, allowing for a single, energy-efficient air flush to provide precise, low-cost temperature control year-round to grow a wide variety of plants, plus a cold room. Heated 25x30 Shop w loft & covered parking plus 30-amp RV Hookup. 45x20 Garden, metal roof, a hot tub, 2 designer paver patios, 1 plumbed for gas fire pit plus a flagstone landscaped fishpond. Modern with a functional, ready-to-grow estate in beautiful Central Oregon's playground. 1 yr home warranty. $5000 Buyers closing credit/buydown offer w/ Mason-MacDuffie Mortgage.
Pending
$585,000
15924 Jackpine Rd, La Pine, OR 97739
3beds
2baths
1,883sqft
Est.:
Single Family Residence
Built in 2018
0.94 Acres Lot
$572,900 Zestimate®
$311/sqft
$-- HOA
What's special
Gas fireplaceOpen livingHot tubFlagstone landscaped fishpondCold roomGranite and tile accentsMetal roof
- 50 days |
- 500 |
- 22 |
Zillow last checked: 8 hours ago
Listing updated: January 14, 2026 at 06:33pm
Listed by:
Berkshire Hathaway SR 541-593-1234
Source: Oregon Datashare,MLS#: 220212534
Facts & features
Interior
Bedrooms & bathrooms
- Bedrooms: 3
- Bathrooms: 2
Heating
- Forced Air, Propane
Cooling
- Heat Pump
Appliances
- Included: Dishwasher, Microwave, Oven, Range, Range Hood, Refrigerator, Water Heater
Features
- Breakfast Bar, Granite Counters, Linen Closet, Open Floorplan, Pantry, Primary Downstairs, Shower/Tub Combo, Solid Surface Counters, Stone Counters, Tile Shower, Vaulted Ceiling(s), Walk-In Closet(s)
- Flooring: Carpet, Tile, Vinyl
- Windows: Double Pane Windows, Vinyl Frames
- Basement: None
- Has fireplace: Yes
- Fireplace features: Great Room, Propane
- Common walls with other units/homes: No Common Walls
Interior area
- Total structure area: 1,883
- Total interior livable area: 1,883 sqft
Property
Parking
- Total spaces: 2
- Parking features: Driveway, Garage Door Opener, Gated, Gravel, Workshop in Garage
- Garage spaces: 2
- Has uncovered spaces: Yes
Features
- Levels: One
- Stories: 1
- Patio & porch: Covered Deck, Deck, Front Porch, Patio, Rear Porch, Side Porch
- Exterior features: Fire Pit, RV Dump, RV Hookup
- Spa features: Spa/Hot Tub
- Fencing: Fenced
- Has view: Yes
- View description: Territorial
- Waterfront features: Pond
Lot
- Size: 0.94 Acres
- Features: Drip System, Garden, Landscaped, Level, Native Plants, Sprinkler Timer(s), Sprinklers In Front, Sprinklers In Rear, Water Feature
Details
- Additional structures: Greenhouse, RV/Boat Storage, Shed(s), Workshop
- Parcel number: 115252
- Zoning description: RR10/WA
- Special conditions: Standard
Construction
Type & style
- Home type: SingleFamily
- Architectural style: Craftsman
- Property subtype: Single Family Residence
Materials
- Frame
- Foundation: Concrete Perimeter, Stemwall
- Roof: Metal
Condition
- New construction: No
- Year built: 2018
Utilities & green energy
- Sewer: Alternative Treatment Tech System, Private Sewer, Septic Tank
- Water: Backflow Irrigation, Well
Community & HOA
Community
- Security: Carbon Monoxide Detector(s), Smoke Detector(s)
- Subdivision: Cl+D Ranch Tracts
HOA
- Has HOA: No
Location
- Region: La Pine
Financial & listing details
- Price per square foot: $311/sqft
- Tax assessed value: $599,160
- Annual tax amount: $4,547
- Date on market: 12/3/2025
- Cumulative days on market: 141 days
- Listing terms: Cash,Conventional,FHA,USDA Loan,VA Loan
- Inclusions: Refrigerator, Range, DW, Microwave, Murphy bed, Hot tub
- Exclusions: Porch Swing, garage fridge, washer/dryer
- Road surface type: Gravel
Estimated market value
$572,900
$544,000 - $602,000
$2,348/mo
Price history
Price history
| Date | Event | Price |
|---|---|---|
| 1/15/2026 | Pending sale | $585,000$311/sqft |
Source: | ||
| 12/3/2025 | Listed for sale | $585,000$311/sqft |
Source: | ||
| 11/8/2025 | Listing removed | $585,000$311/sqft |
Source: | ||
| 9/12/2025 | Price change | $585,000-4.1%$311/sqft |
Source: | ||
| 8/9/2025 | Listed for sale | $610,000+1933.3%$324/sqft |
Source: | ||
Public tax history
Public tax history
| Year | Property taxes | Tax assessment |
|---|---|---|
| 2025 | $4,547 +4.3% | $277,770 +3% |
| 2024 | $4,358 +2.3% | $269,680 +6.1% |
| 2023 | $4,261 +9.2% | $254,210 |
Find assessor info on the county website
BuyAbility℠ payment
Est. payment
$3,283/mo
Principal & interest
$2800
Property taxes
$278
Home insurance
$205
Climate risks
Neighborhood: 97739
Nearby schools
GreatSchools rating
- 4/10Lapine Elementary SchoolGrades: K-5Distance: 1.2 mi
- 2/10Lapine Middle SchoolGrades: 6-8Distance: 1.1 mi
- 2/10Lapine Senior High SchoolGrades: 9-12Distance: 1.2 mi
Schools provided by the listing agent
- Elementary: LaPine Elem
- Middle: LaPine Middle
- High: LaPine Sr High
Source: Oregon Datashare. This data may not be complete. We recommend contacting the local school district to confirm school assignments for this home.
