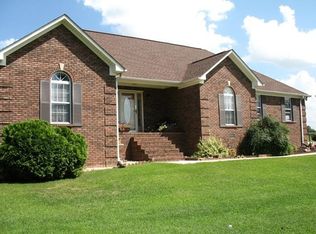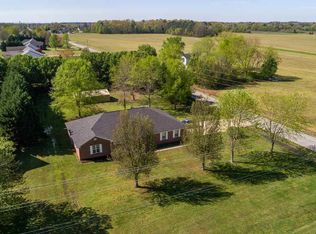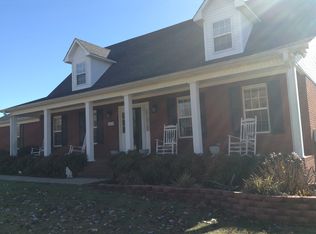The Extra Special Touches Are Here! From the crepe myrtle lined driveway to the apple/pear trees & muscadine vines in the backyard you will find extras in this great home to love! Hardwood throughout with tile in wet areas. Vaulted ceiling in dining rm & 2nd BR; trey ceiling in BR 3, living rm & master. Isolated master offers 11x7 walk-in closet, gray jetted tub & double vanity. Backyard boasts peaceful country view , a nice storage shed, & private deck. Dbl side entry garage with clean-up sink & work bench!
This property is off market, which means it's not currently listed for sale or rent on Zillow. This may be different from what's available on other websites or public sources.


