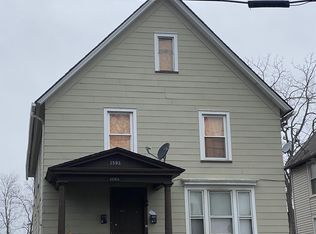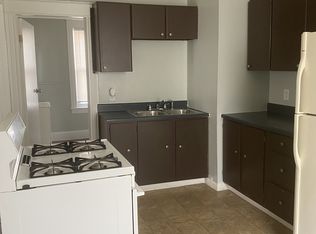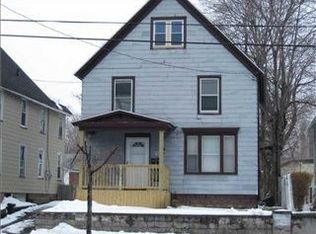Closed
$118,000
1593 N Clinton Ave, Rochester, NY 14621
4beds
2,150sqft
Duplex, Multi Family
Built in 1915
-- sqft lot
$122,400 Zestimate®
$55/sqft
$1,474 Estimated rent
Home value
$122,400
$114,000 - $132,000
$1,474/mo
Zestimate® history
Loading...
Owner options
Explore your selling options
What's special
This well-maintained multi-family home is a fantastic investment opportunity, offering two spacious apartments with plenty of value-add potential. Located in the heart of Rochester, the property is conveniently close to bus stops, major expressways, and shopping centers, making it an ideal location for tenants. The home features two units:The upstairs unit boasts 2 comfortable bedrooms and 2 bathrooms, providing ample space and privacy.The downstairs unit includes 2 bedrooms and 1 bathroom, with a layout that’s perfect for cozy living. The downstairs apartment is vacant and move-in ready, offering a perfect opportunity for an owner-occupant or new tenants. The current upstairs tenant is up-to-date on rent, ensuring steady income for investors. With an updated certificate of occupancy valid until 2029, you can rest assured that this property is well-positioned for long-term use. Other highlights include ample parking, ensuring convenience for residents, and plenty of value-add opportunities for future growth. Whether you’re a savvy investor or looking for a home with rental income potential, this property is a must-see. Don’t miss out on this incredible opportunity to invest in a solid property in a prime location!
Zillow last checked: 8 hours ago
Listing updated: July 25, 2025 at 12:38pm
Listed by:
Colin Dombek 585-279-8026,
RE/MAX Plus
Bought with:
Michael Knight, 37KN0890041
New York Select Properties
Source: NYSAMLSs,MLS#: R1597536 Originating MLS: Rochester
Originating MLS: Rochester
Facts & features
Interior
Bedrooms & bathrooms
- Bedrooms: 4
- Bathrooms: 3
- Full bathrooms: 3
Heating
- Gas, Forced Air
Appliances
- Included: Gas Water Heater
Features
- Flooring: Carpet, Varies, Vinyl
- Basement: Full
- Has fireplace: No
Interior area
- Total structure area: 2,150
- Total interior livable area: 2,150 sqft
Property
Parking
- Parking features: Gravel, Parking Available
Lot
- Size: 5,000 sqft
- Dimensions: 40 x 125
- Features: Near Public Transit, Rectangular, Rectangular Lot, Residential Lot
Details
- Parcel number: 26140009154000010260000000
- Special conditions: Standard
Construction
Type & style
- Home type: MultiFamily
- Architectural style: Duplex
- Property subtype: Duplex, Multi Family
Materials
- Composite Siding, Wood Siding
- Foundation: Block
Condition
- Resale
- Year built: 1915
Utilities & green energy
- Sewer: Connected
- Water: Connected, Public
- Utilities for property: Sewer Connected, Water Connected
Community & neighborhood
Location
- Region: Rochester
- Subdivision: David Darrows
Other
Other facts
- Listing terms: Cash,Conventional,FHA,USDA Loan,VA Loan
Price history
| Date | Event | Price |
|---|---|---|
| 7/21/2025 | Sold | $118,000+18.1%$55/sqft |
Source: | ||
| 4/22/2025 | Pending sale | $99,900$46/sqft |
Source: | ||
| 4/15/2025 | Contingent | $99,900$46/sqft |
Source: | ||
| 4/4/2025 | Listed for sale | $99,900+149.8%$46/sqft |
Source: | ||
| 2/21/2014 | Sold | $40,000+11.1%$19/sqft |
Source: Public Record Report a problem | ||
Public tax history
| Year | Property taxes | Tax assessment |
|---|---|---|
| 2024 | -- | $82,600 +65.2% |
| 2023 | -- | $50,000 |
| 2022 | -- | $50,000 |
Find assessor info on the county website
Neighborhood: 14621
Nearby schools
GreatSchools rating
- 3/10School 50 Helen Barrett MontgomeryGrades: PK-8Distance: 0.3 mi
- 2/10School 58 World Of Inquiry SchoolGrades: PK-12Distance: 2.2 mi
- 4/10School 53 Montessori AcademyGrades: PK-6Distance: 1.8 mi
Schools provided by the listing agent
- District: Rochester
Source: NYSAMLSs. This data may not be complete. We recommend contacting the local school district to confirm school assignments for this home.


